By Anne Kaiser
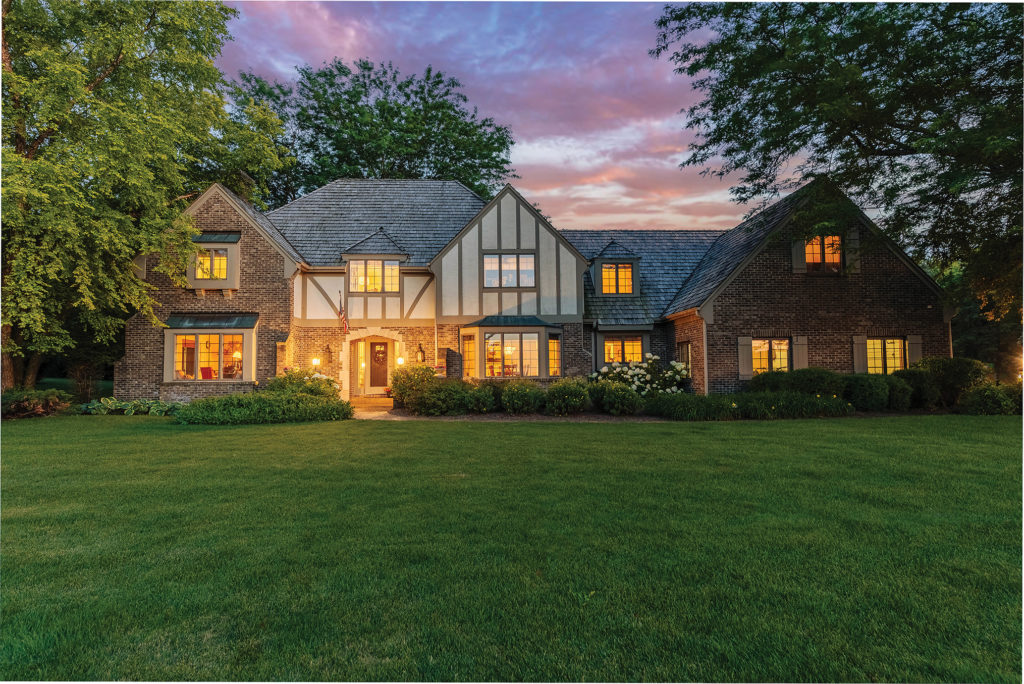
The welcoming home at N27W30747 Golf Hills Drive in Delafield, Wisconsin, offers homeowners a spacious, lovely place in which to relax, work, entertain, and spend time with family and friends. Located on approximately 1.21 acres in the artfully maintained Kettle Moraine Estates subdivision, this classically styled executive Tudor home features a durable, attractive brick, wood and stucco exterior and neutral-toned roof. A heated, attached four-car garage with epoxy-coated floors allows homeowners easy access to vehicles throughout the seasons.
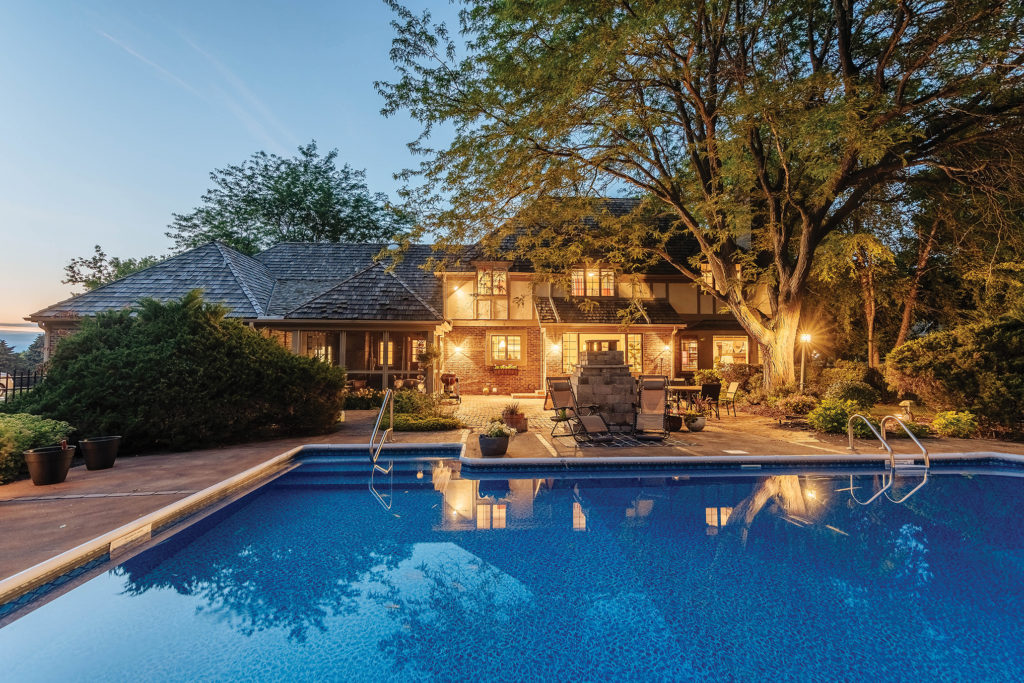
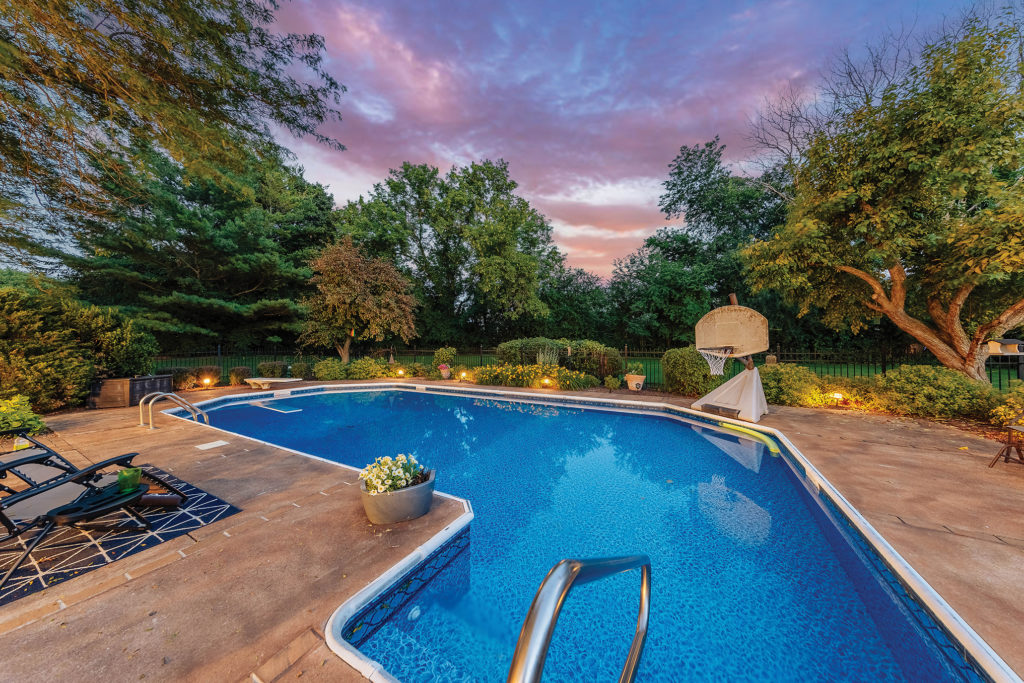
Deciduous trees and carefully tended ornamental shrubs and perennial plantings surround the home, offering privacy and peaceful natural beauty. An expansive lawn complete with in-ground yard sprinklers stretches in front of the home’s entryway, while the back of the home offers a luxurious brick patio, a perfect outdoor space for entertaining guests. Tucked into the far end of the patio space, a pristine turquoise in-ground pool offers homeowners and guests cool relaxation on lazy summer days.
A winding brick pathway leads to the front entry of this grand home. Inside the front entry, guests are welcomed in a spacious, light-neutral-toned foyer. Light sandy neutral walls and ceiling offer homeowners the opportunity to customize this pleasant, open-feeling space with favorite fine art, furniture, and decorative rugs.
The home’s first floor great room offers a pleasing, expansive space in which to relax or entertain guests. Immaculate polished wood floors and palest cream-toned walls enhance the sense of peace in this grand room, while a beamed ceiling and stone-crafted natural wood-burning fireplace with gas starter are reminiscent of a cozy lodge. Extensive built-in shelving in the great room provides ample storage space for books, art pieces and other cherished collections. Windows in the great room offer restful views of the emerald green landscape beyond.
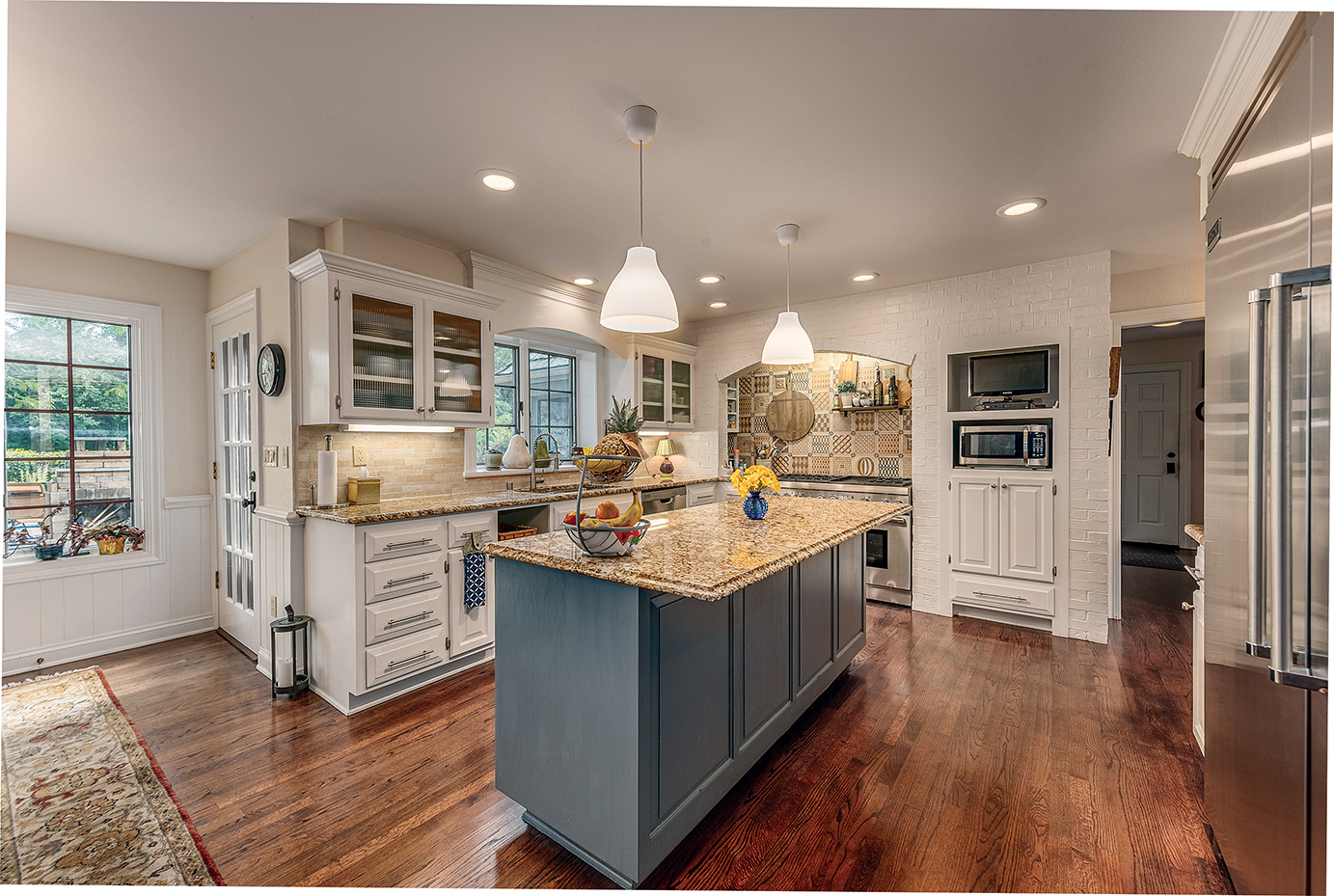
An open-concept design artfully connects the home’s great room and kitchen. A lower, countertop-height span of built-in shelving in the great room is open above, offering a convenient connection to the kitchen space when entertaining. The kitchen feels light-filled and welcoming, with light neutral custom cabinets and a smooth, warm-toned wood floor. Granite countertops offer a professional food preparation space along the edge of the wall and on the convenient island workspace. Elegant white suspended light fixtures over the island and inset circular ceiling lights provide ample pleasing light in the kitchen. Professional-grade stainless steel appliances including a Viking refrigerator and Thermador stove offer a top-notch culinary food preparation and storage experience to home chefs.
A dinette seamlessly adjoins the kitchen, offering a pleasant, comfortable location for family meals. Windows in the dinette offer a lovely view of the home’s back patio and pool, as well as of the deciduous trees and green space in the yard beyond. In addition, the home offers a formal dining room, featuring a warm-toned neutral ceiling and wood floor. Subtle nature-inspired wallpaper hints at the pale silhouettes of young trees, while gently curved windows on one wall provide views of the trees in nature beyond.
An office or den on the home’s main floor offers a tranquil space for study or work. Two sets of large windows grant a lovely view of trees and greenery on the property. The tasteful, light creamy walls and ceiling complement the den’s wood floor and offer homeowners the chance to add decorative accents of their choosing.
The home’s main floor also offers a convenient laundry or mudroom and a magnificent screened-in porch. With its tall, natural wood ceiling, wooden swing and lovely views, the porch offers an ideal place to relax while entertaining guests or following a swim on a summer afternoon.
The home’s second floor is accessible via a stairway in the front foyer, and includes the primary or master bedroom, three additional bedrooms, an in-law suite, craft room, and three full baths.
A spacious, elegant primary bedroom offers ample room for sitting to relax or spend contemplative moments of repose at days’ end. Windows in this room offer a restful natural view, and creamy white walls and floor add to the room’s sense of spacious elegance. This bedroom includes convenient his and hers closets, perfect for effortlessly storing and organizing personal belongings. A ceiling fan helps to create a soothing breeze on warm evenings. The adjoining bath continues the restful color scheme of the primary bedroom, and has been completely remodeled. The bath features a luxurious soaker tub, beautiful tile, and a heated floor. The below-sink area offers storage space for linens or other necessities.
Homeowners will appreciate the spacious feeling of the additional bedrooms as well as the invitation to add personal design touches. Two of the three bedrooms feature a light-colored neutral palette perfect for the addition of artworks and amenable to a range of décor and furniture designs. Ceiling fans in each bedroom allow for comfortable cooling on warm days, while windows in each room offer pleasant, relaxing views of the surrounding land. The second floor bathrooms also offer creamy white walls and tiling, creating clean, fresh, peaceful spaces consistent with the rest of the home.
An in-law suite on the second floor allows relatives or friends to stay close to the homeowner’s family in a comfortable, private setting. This welcoming, open-feeling space features sunlit windows, a ceiling fan, light-colored walls and floor, and amenities such as storage space and a sink.
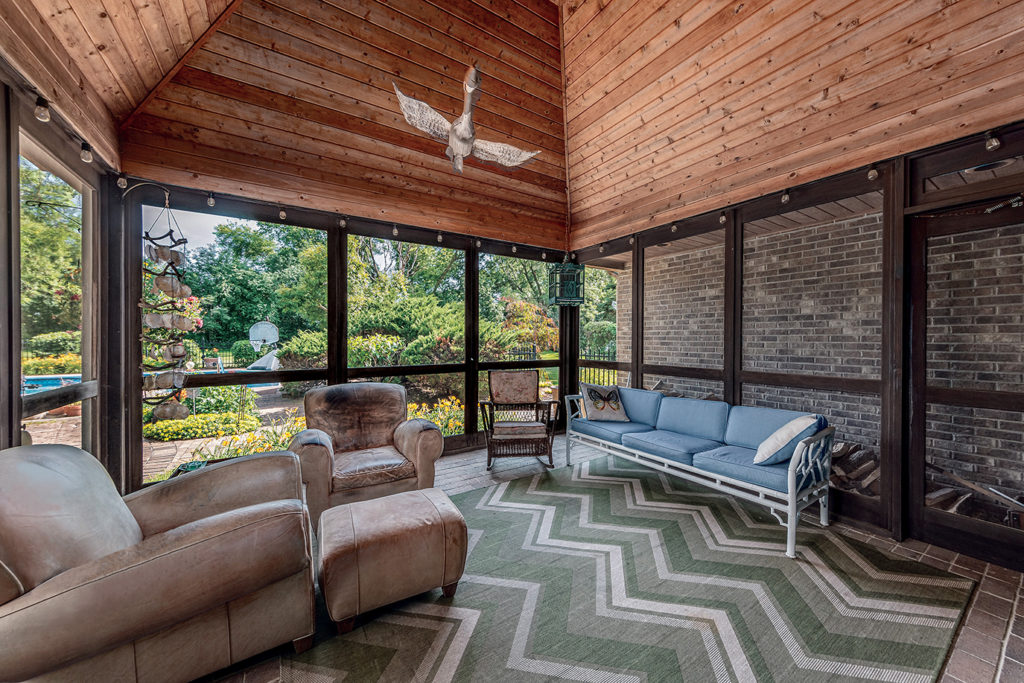
The home’s masterfully finished lower level includes a full selection of entertainment options. Family and guests will enjoy watching movies in the luxurious theater room or relaxing in the expansive game room. An exercise room and studio room offer space for additional activities. The lower level also includes a convenient half bath.
The exceptional home at N27W30747 Golf Hills Drive in Delafield, Wisconsin, offers homeowners a unique and sought-after blend of comfort and elegance in a beautiful natural setting.
If you would like to learn more information on this property, contact Pat Bolger of the Pat Bolger Realty group.
www.patbolgerhomes.com
262-313-8797


This article is from the EY July 2022 Issue


