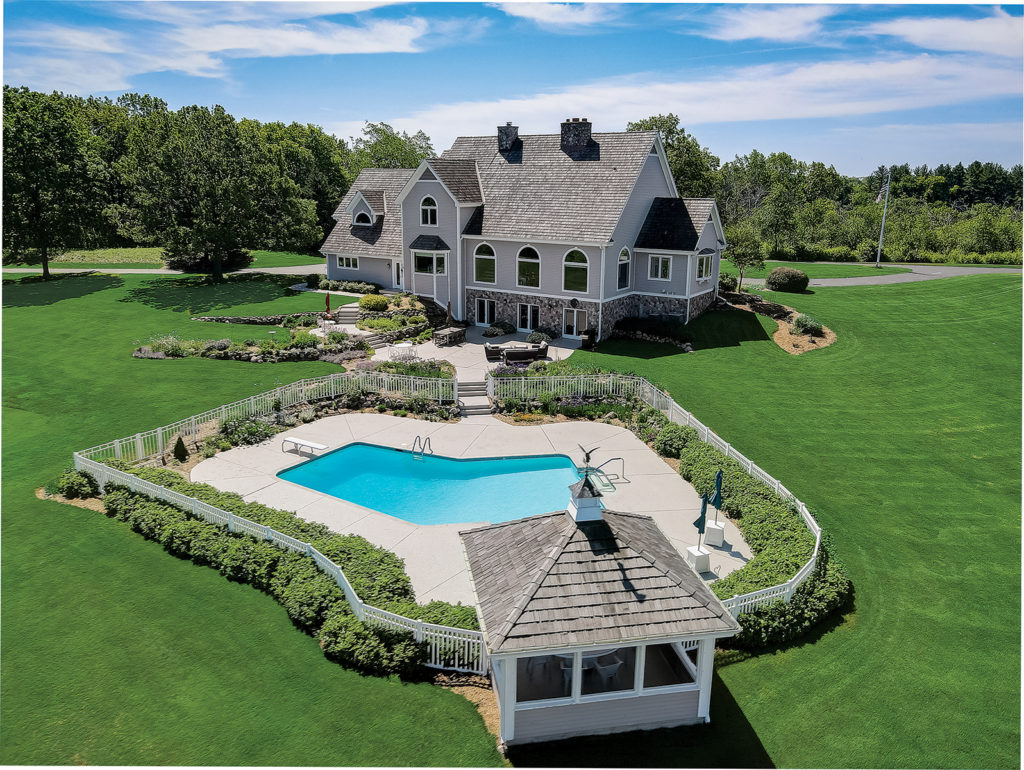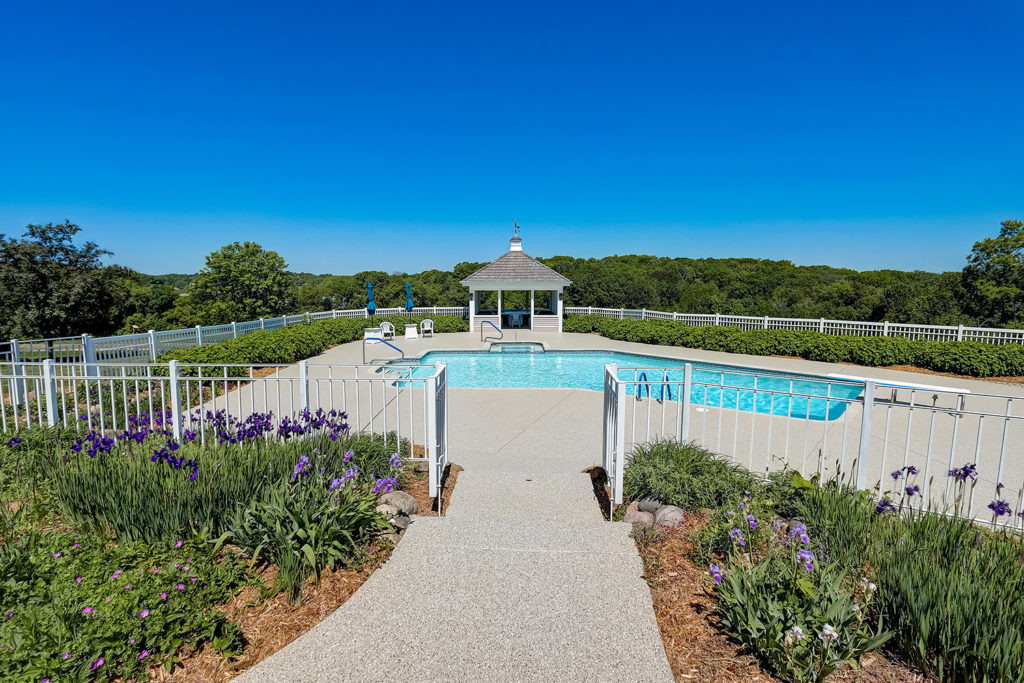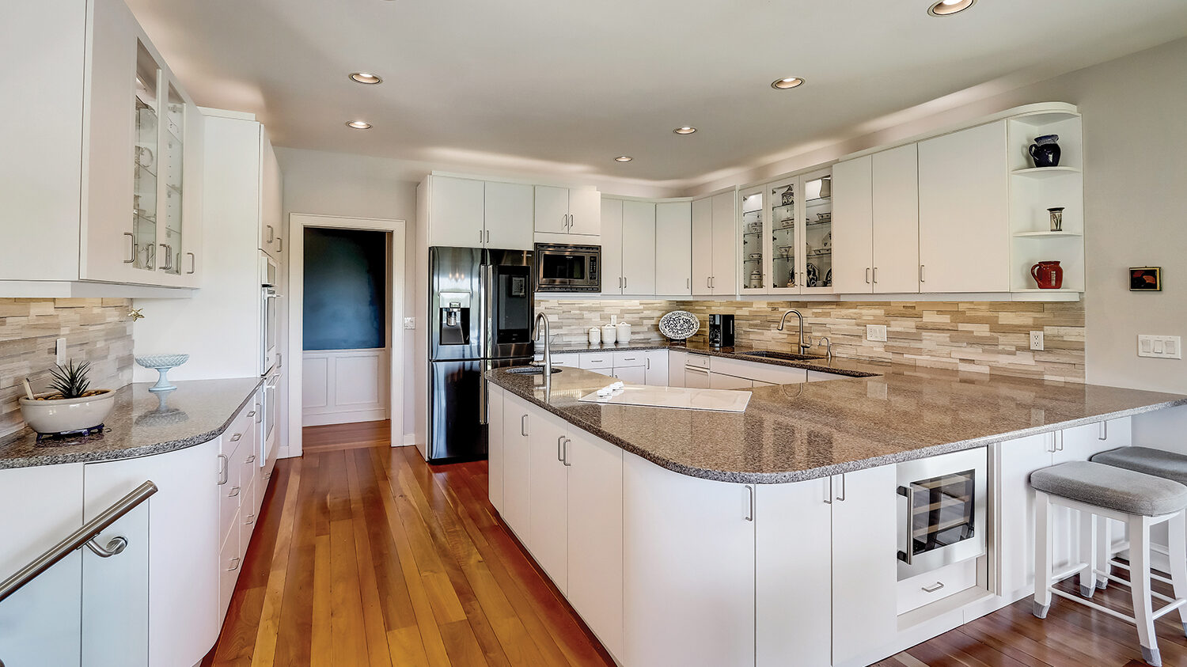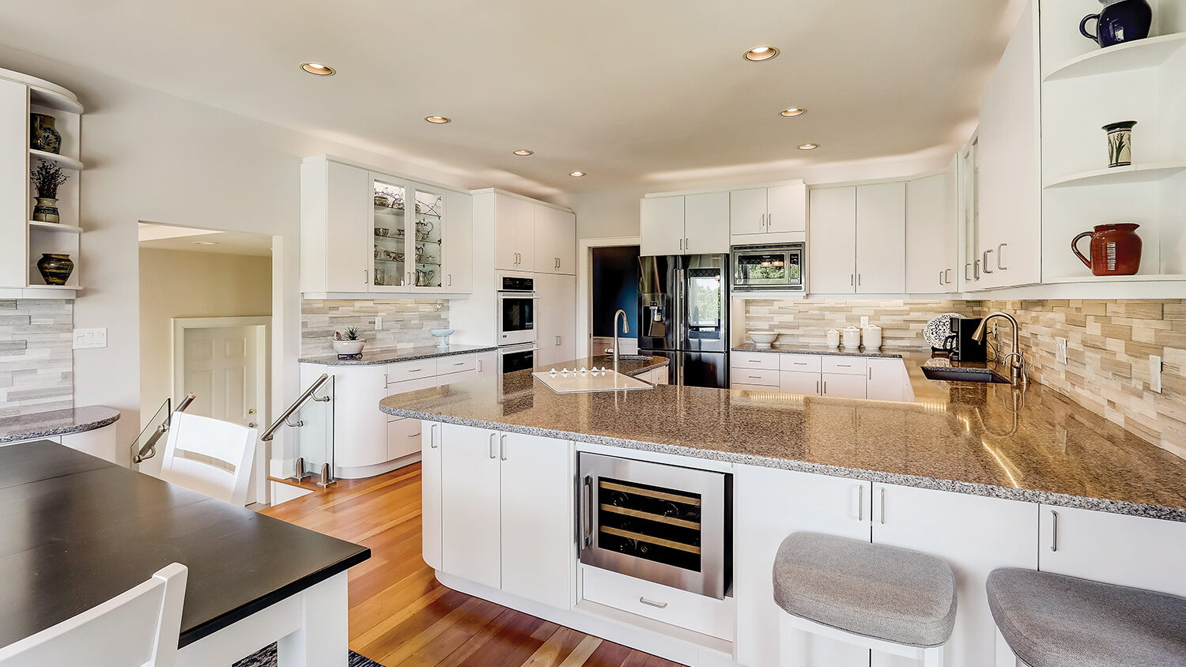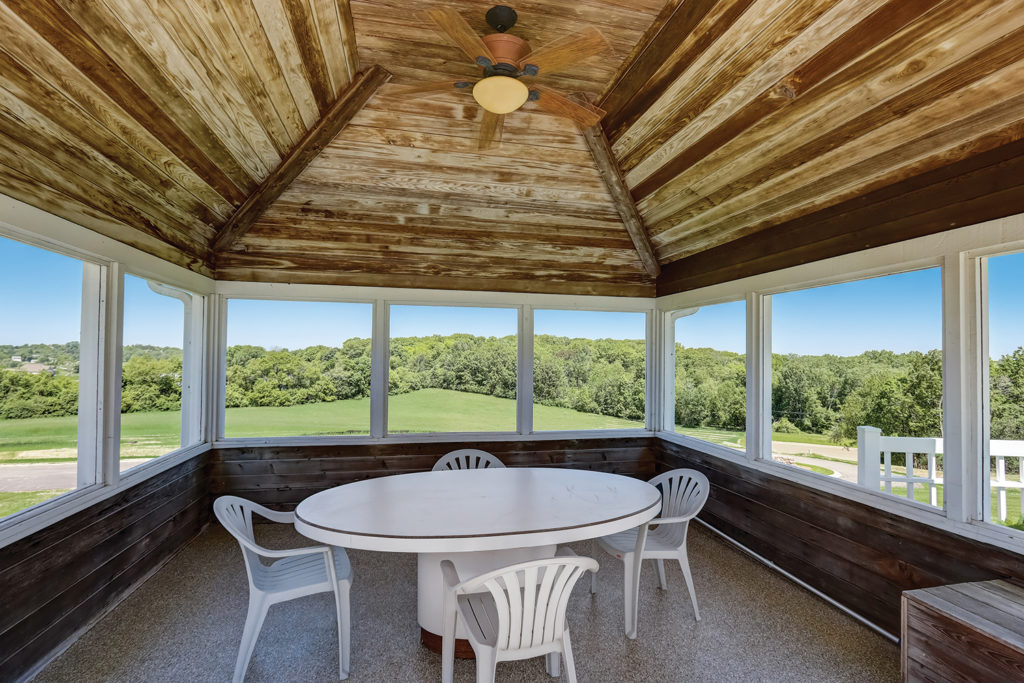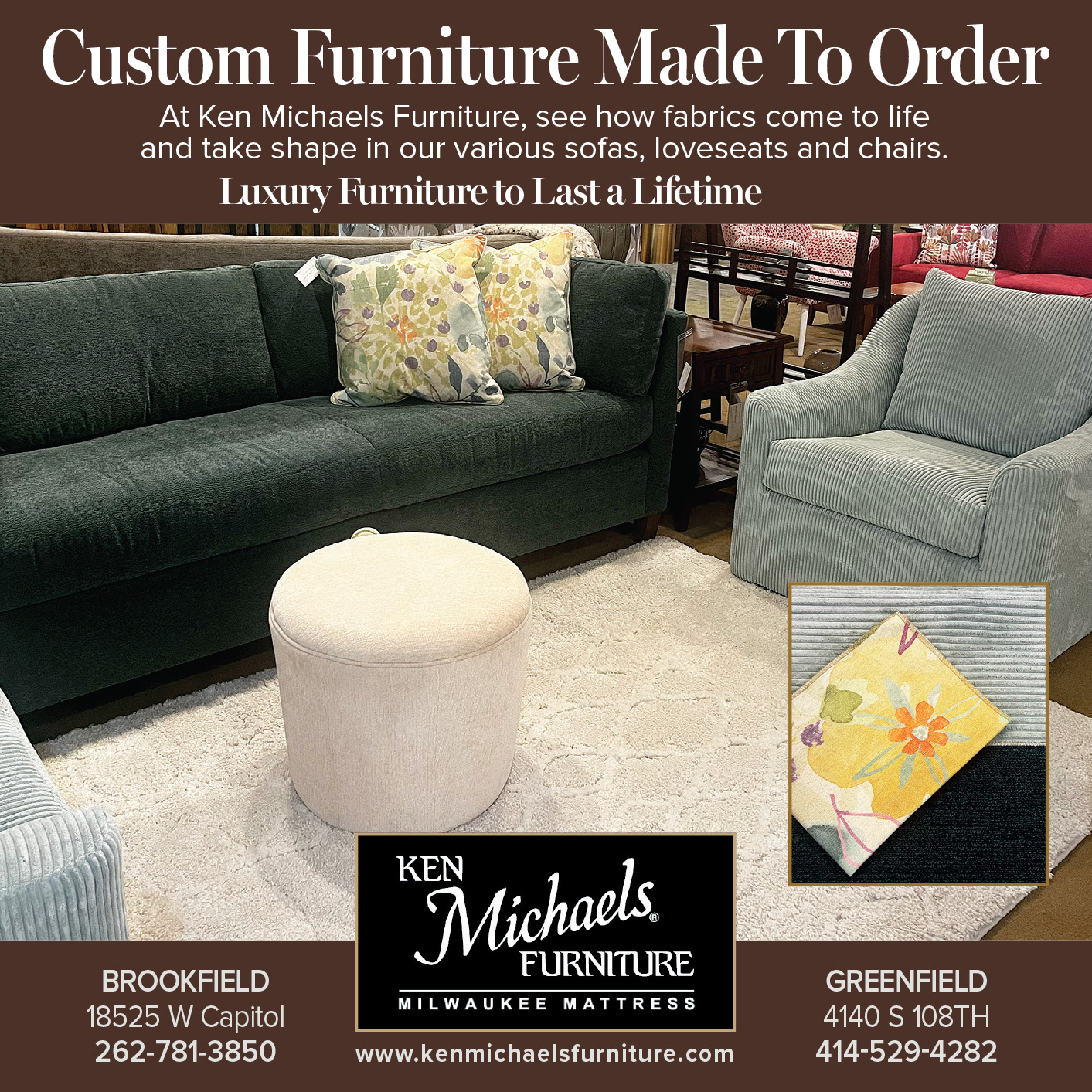By Anne Kaiser
The outstanding home at S4W28701 Norms Road in Delafield, Wisconsin, boasts an impeccable combination of luxury and elegance. Set on 5.6 partially wooded acres, this lovely four bedroom, five full and one half bath home offers a rare combination of 5,655-square-feet of superbly crafted living space, as well as the perfect outdoor amenities for recreation and entertaining.
The home features a pleasing gray-beige Hardie Plank and Azek exterior and cedar shake roof. A smooth, paved drive winds around in front of the home, which includes a well-tended emerald lawn and accent plantings. Lush deciduous and evergreen trees on the property enhance the feeling of privacy and restful, natural beauty at this unique estate.
A large, cream-toned patio area at the back of the home provides an exceptional outdoor entertaining spot nestled close to the convenience of the home. A light-colored paved walkway area leads from the patio to a fenced-in space surrounding a magnificent, turquoise in-ground pool. Homeowners and guests will enjoy relaxing in the lovely gazebo adjoining the pool area following a summer swim.
Plantings around the gently undulating curves of the patio and pool area lend a festive, decorative quality to the landscaping. Natural stones amid the plantings on the lawn leading to the pool area form a gentle, artful terracing of the lawn behind the home. A similar landscaping design graces the front of the home as well, in the area bordering the entry drive.
A gently curved sidewalk leads to the covered entry of this gracious home. A beautiful foyer welcomes homeowners and visitors to this lovely, immaculately tended space. Warm-toned cherry hardwood floors with walnut accents create a sense of natural warmth, while deep teal blue walls convey artful elegance. White paneling at the base of the walls mirror the white ceiling and door, conveying a unique, uplifting beauty here.
The vaulted, two-story ceiling in the great room artfully connects the first and second floors of this relaxing space. A natural wood staircase leading to the second floor extends from one end of the great room to the second floor seating area above, partly visible above a low wall.
A contemporary kitchen features a light-colored, immaculate design, lending an airy, clean feeling to this culinary workspace. Extensive counter space makes food preparation effortless; one counter curves around to the center of the room, creating the feel of an island space. White cupboards below the counters and along the walls allow for ample storage of kitchen necessities while enhancing the sense of flow in this beautifully designed room.
The kitchen also includes a wine keeper and a Samsung Family Hub™ refrigerator with an Internet connected unit, perfect additions to this luxurious space for food preparation and storage.
Inset circular ceiling lights in the kitchen complement the natural light from the window in the connected informal dining space beyond. The dining space is within close proximity to the curved counter space in the kitchen, which may serve as a convenient place to serve food or gather for an informal snack.
At one end of the open-concept kitchen, a family dining area features an expansive window. Homeowners will enjoy sharing meals while savoring the magnificent, tranquil view of the property beyond. The kitchen and dining space feature lovely cherry wood floors and light gray stacked stone backsplash. A classic contemporary light fixture above the center of the dining area offers the perfect illumination for evening meals.
In addition, a formal dining room radiates stately elegance, offering an ideal place to host guests in celebration or for business. Pewter gray walls enhance the view of the natural greenery visible from a window at the far end of the room. Creamy white paneling at the base of the walls and at the ceiling offers a sense of lightness and space, while a light wood floor conveys warmth.
The home’s first floor great room offers exquisite views of the surrounding acreage from a series of arched windows on the neutral-toned walls. Rich wood beams accent the neutral-toned ceiling, while a similar-colored light carpet grants the room a sense of lightness and expansive elegance. A grand, natural stone fireplace at the center of the great room’s interior wall provides a focal point for relaxing and gathering.
Homeowners will appreciate the home office, a pleasant, open room in which to work, read, or reflect. Rich cherry wood paneling and built-in wood bookshelves along the walls are reminiscent of a home library. Ample windows connect the outdoors with this meditative indoor space, while a light-colored carpet and ceiling balance the warm tones of the woodwork and wall shelves.
The master bedroom suite is conveniently located on its own separate floor, midway between the home’s first and second floors, above the attached garage. The master suite offers classical elegance, with rich wood built-in cabinetry and shelves similar to those in the home office/library. Natural light streams into this restful room through a series of curved windows. The light-neutral color scheme of the walls, ceiling, and carpeting of the master bedroom lend the room a pleasant, welcoming ambience.
The master bath provides a comfortable space in which to pamper and unwind. Deep indigo walls feel restful set against the clean white accents of the doors, tiling, and cabinetry. A marble vanity counter and double sinks with storage space beneath lend ease to daily beauty routines. The master bath features a luxurious walk-in steam/shower and marble-surrounded large jetted bath tub.
Three additional second floor bedrooms in this spacious home offer comfort for family or guests. The second floor includes two additional spacious, open common areas. These are perfect for young family members to use to gather or study. A convenient seating area is located on the balcony space at the head of the stairway to the upper floor. Here, family or visiting guests can relax or socialize. A fireplace and built-in wall storage add to the appeal of this unique space.
An additional natural stone fireplace in the finished lower level of this lovely home offers a cozy focal point for gatherings. The full walk-out lower level also includes ample space for in-home recreation, with room for a pool or ping-pong table.
The elegant, spacious home at S4W28701 Norms Road in Delafield, Wisconsin, offers homeowners a unique, desirable blend of classical beauty and artistic luxury, all in a sought-after private natural country setting, yet only five minutes from I-94 and 25 minutes from downtown Milwaukee.

For more information on this property,
contact – Jon Spheeris of Coldwell Banker Elite

This article is from the EY August 2022 Issue

