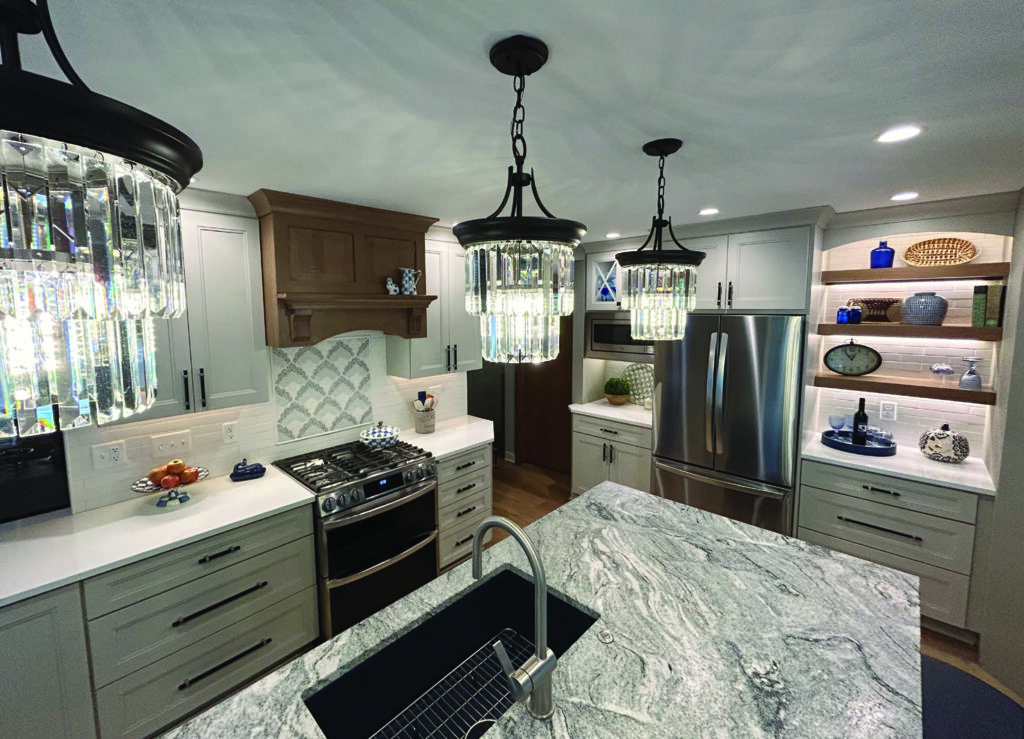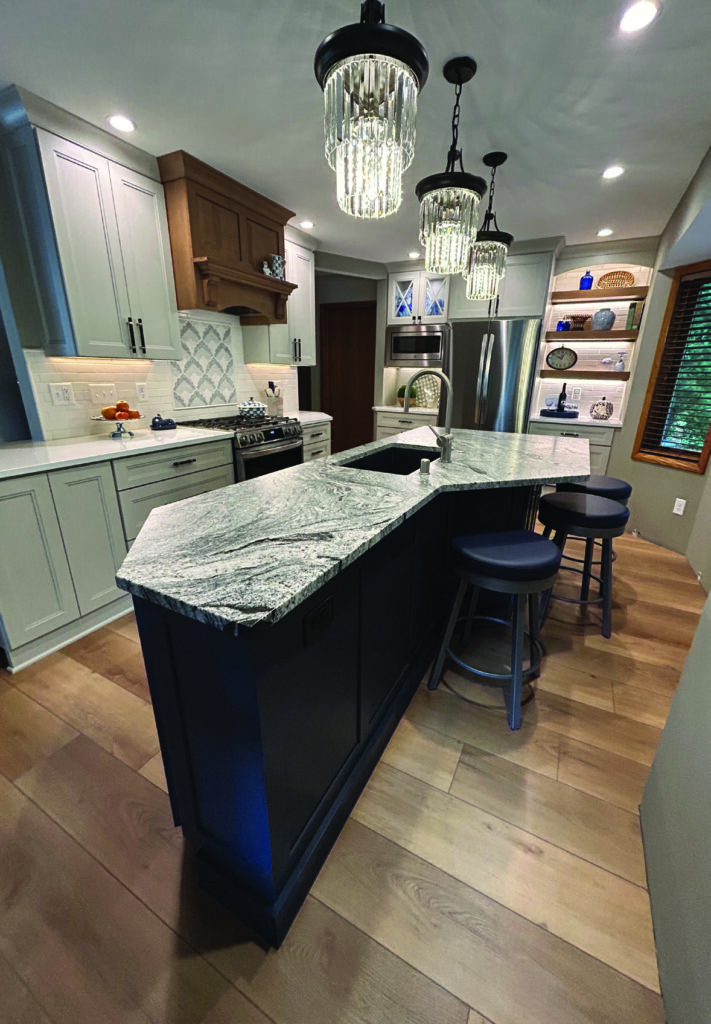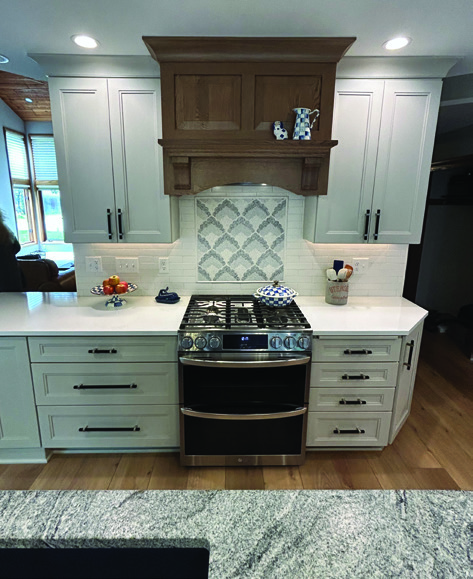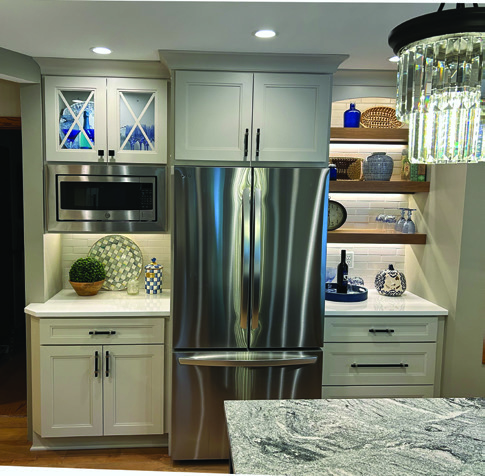With A Fabulous Kitchen & First Floor Remodel

Q: What made you decide to do your large project with Cabinet Supreme by Adair, LLC?
A: My husband and I built our house together in 1986, raised our family and now have come to our retirement age. We wanted to enjoy our home more now that we have time off together after working for many years. We found our home was not the open concept we wished for when entertaining our friends and family, so first, we needed a new design to make
our floor plan work better.
We had already seen some of our friends redo their kitchens with designer Gwen Adair of Cabinet Supreme, and they were each so unique and fit the space and personality of those folks we know so well. Our friends have all been very happy with the quality and experience Gwen brings to a project, so we called her and asked for a consult. There was a nominal design fee that also went toward the purchase of the cabinets, which seemed very reasonable. We moved forward.
Q: What was accomplished with your remodel?
A: Gwen came to our house, measured and talked about various options for the space. The design we decided on, removed the wall between the kitchen and dinning area as well as a small angle wall that separated the kitchen from the living great room. With this removed,
the space became large enough to move the sink to the island, and give us an expansive island with seating for 4. We also have storage on the end and back of the island for extras. It opened up the space to give us that open concept, and made it a better gathering and entertainment space, which we are already enjoying at our card parties and family gatherings.
“Our living space is so unique and inviting
now…we could not be more happy with
our new space, Its home again…”
Q: How did you make your selections?
A: My designer, Gwen Adair helped to guide me with all of my selections. We made appliance selections based on our design, then we tackled the flooring selection to replace 3 different floors that covered the first floor. We had tile in the front foyer, hallways and laundry. Vinyl flooring in the kitchen, and wood floors in the great room. After deciding on the flooring that now runs throughout the 1st floor, we selected our Dura Supreme cabinets with Gwen at her showroom. We chose a painted cabinet in Putty color, and an island in Gale force Blue, we accented with Quarter sawn white oak floating shelves and a beautiful wood hood with an excellent exhaust system. These wood accents accentuate our floor and wood blinds that are on order. Now our stove actually vents to the outside, which makes our kitchen more functional as well as updating our venting needs above the new gas range.
Once the cabinet selections were done, we moved to the countertops, Cabinet Hardware, plumbing sections, lighting and paint colors. Gwen truly guided us to make the choices simple and we felt confident in our choices, with so many to pick from, she guided in a manner that made our space our own and listened to what was important to us. Our living space is so unique and inviting now, and we are looking forward to the holidays in our new space. We could not be more happy with our new space, Its home again.



This article is from the EY September 2023 Issue


