By: Anne Kaiser
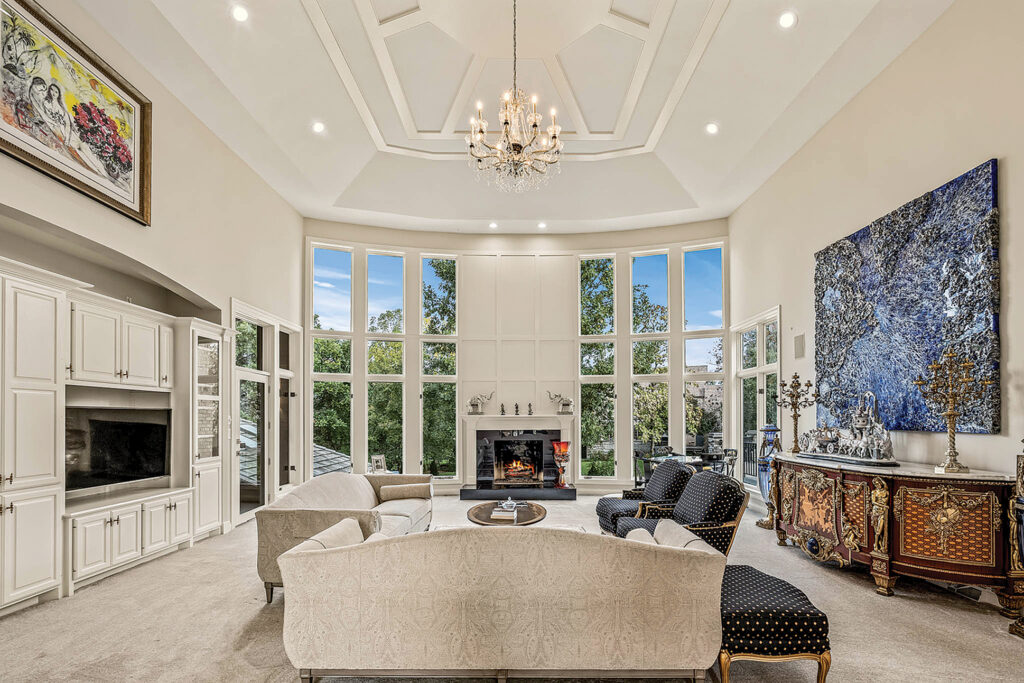
The grand, spacious home at 20910 Bradford Lane in Brookfield, Wisconsin, offers a lovely blend of luxury and elegance. This 9,000 square foot home is conveniently located in the desirable Bartlett Manor subdivision on 1.02 acres. The Bartlett Manor neighborhood offers exceptional charm and easy access to the highway and metropolitan destinations.
Built in 1995, the home includes five bedrooms and six full and two half baths. An attached four-car garage allows for easy storage of vehicles throughout the seasons. Attractive plantings highlight and complement the home, and homeowners will appreciate harvesting peaches and plums from fruit trees on the property. Owners have enjoyed tending a vegetable garden on the property as well.
The home features a light stone exterior, with stately columns framing the grand, southeast-facing front entryway. A sweeping staircase extends from the home’s pristine white foyer to the second floor above. Smooth white travertine marble floors and white walls accentuate the open, spacious feeling in the foyer. An elegant chandelier above the staircase highlights the classic beauty of this entry space. Unique Murano crystal chandeliers are featured throughout the home, some imported from the Czech Republic.
Homeowners and their families and guests will enjoy conversing and entertaining in the home’s expansive great room. White walls and cabinetry lend a feeling of openness in this room; the light-colored walls welcome the addition of favorite artwork and other decorative furnishings or sculptures. Luxurious light cream-colored carpeting adds to the comfortable feeling of the great room. A high ceiling lends additional grandeur and lightness to this gathering space. Inset circular ceiling lights are complemented by a central decorative chandelier in this room. Abundant natural light enters the great room through a series of tall windows on one end of the room. Natural greenery visible just beyond the windows conveys a peaceful feeling to this room. A fireplace is artfully nestled in the center of the wall of windows, offering a focal point and source of relaxation.
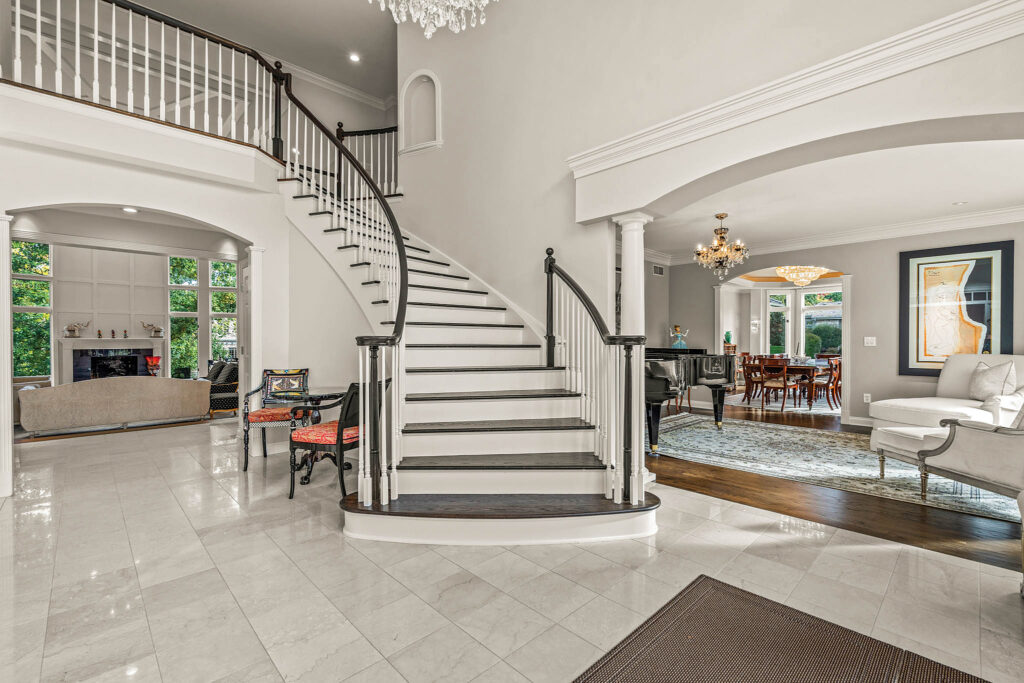
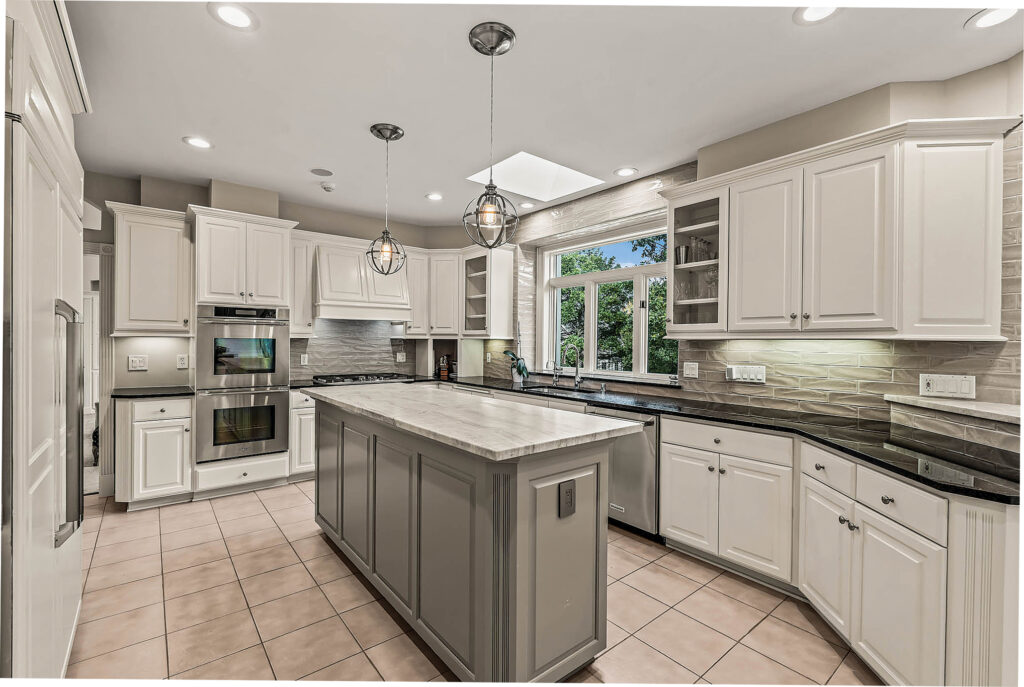
A family room offers a second place for homeowners and guests to gather for relaxation. Hardwood oak floors and light neutral walls and ceiling create a beautiful space perfectly suited to the display of artwork and personalized furnishings. A chandelier provides elegant lighting in this welcoming room.
Culinary enthusiasts will enjoy the home’s spacious and thoughtfully designed kitchen and generous-sized wine cellar. The appealing and well-planned kitchen includes white cabinets consistent with the home’s overall design as well as ample counter space. A neutral-toned tile floor is attractive and practical, and enhances the appealing lightness of the room. A central kitchen island enhances plentiful work and storage space. Features such as a double oven and built-in coffeemaker and espresso maker ease food and beverage preparation. The kitchen includes high-end stainless steel appliances and attractive suspended metal lights above the island. A square skylight above the sink allows natural light into the room, and ample windows above the sink area provide a restful view of nature beyond. The kitchen opens to an outdoor stone terrace, an ideal spot for casual plein air dining on pleasant days.
A lovely dinette offers a space in which to dine or entertain. Tile floors and light-colored walls and ceiling create a sense of gracious, pristine beauty. An arching window offers abundant natural light, while a beautiful central chandelier supplements light within this pleasing room.
The home’s dining room offers a formal space to host dining events. White walls create a feeling of lightness and expansion consistent with that felt throughout this lovely home. A central shimmering chandelier in the dining room enhances the warm glow of sunlight entering through windows in this room.
A lovely sunroom offers the ideal spot to relax, read, or sip tea and absorb the beauty of nature from within the comfort of home. An elegant, durable tile floor in this room mirrors the tiling that extends to the outdoor terrace just beyond the sunroom. Expansive walls of windows and sliding doors allow beautiful views of the trees and property beyond. A dazzling chandelier offers a beautiful light source within the sunroom as well.
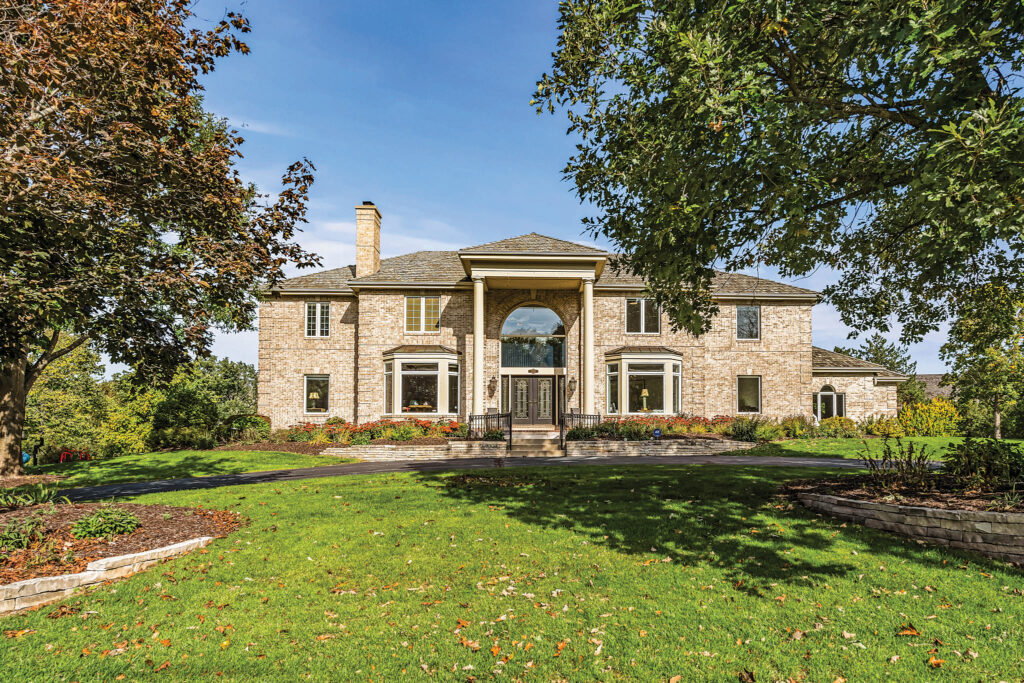
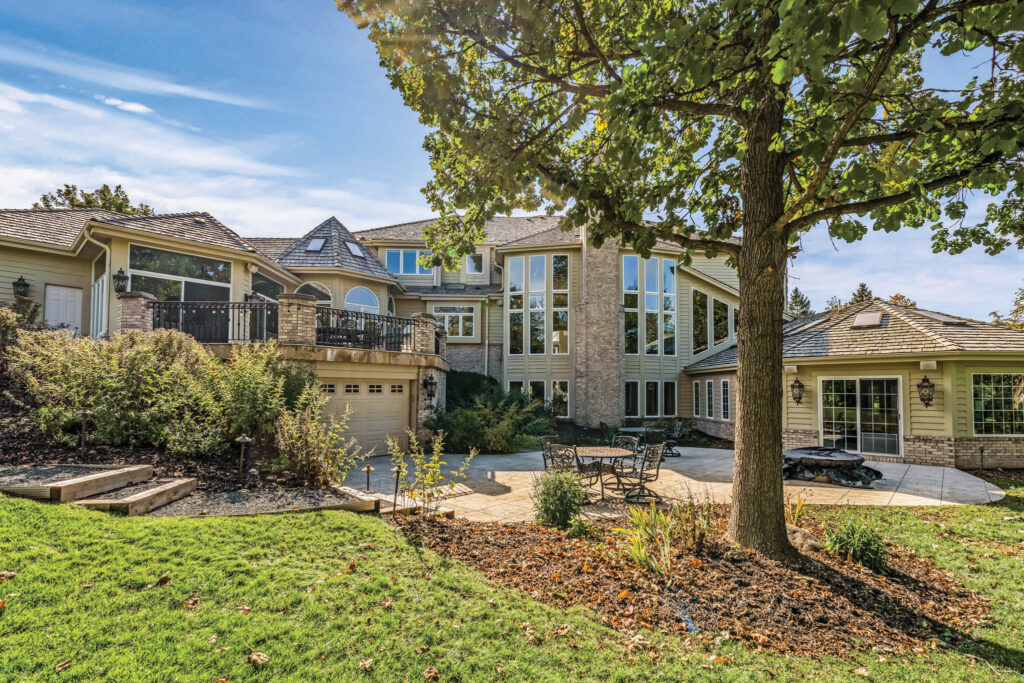
Homeowners will appreciate the convenience of the stately home office. Rich woodwork along the walls accentuates the built-in wall of shelves and recessed cabinets. A fireplace offers a welcoming glow, while wood beams in the white ceiling and around the door frames carry this warmth throughout the room. Radiant natural light streams in and further warms and illuminates this inviting room.
The main level bedroom suite offers privacy and restful views of the mature trees on this well-tended property. It features light, pristine colors and a design consistent with the rest of the home. Oak floors create a sense of warmth, while windows allow abundant sunshine into this comfortable haven. A glimmering chandelier radiates classical beauty at the center of the room’s ceiling. This bedroom features an ensuite bath and comfortable sitting area.
Upstairs, the home includes four additional bedrooms, each designed with elegance, spaciousness and comfort in mind. A primary bedroom includes convenient built-in white storage shelves above cabinets, the perfect spots to display fine art or other personal treasures. Wood floors offer warmth that accents the open and airy white walls. A chandelier light fixture warms and illuminates the center of the room’s ceiling. A fireplace adds comfort in this luxurious bedroom.
The adjoining bathroom is ample and offers a luxurious whirlpool tub and spacious walk-in shower. Natural light enters the room through discreet windows and a square skylight, while inset circular ceiling lights provide additional light in this space. Pleasing white walls, neutral-colored floors and warm-toned wood storage cabinets and vanity add to the balanced sense of comfort in the master bath. A fireplace across from the tub adds to the pampered luxury of this well-designed room.
Three additional upstairs bedrooms each convey continuity of the home’s pleasing, elegant design. Each features darker oak hardwood floors and light-toned walls. These bedrooms would be ideal for family or guests, offering peaceful spots for comfortable repose.
Homeowners will appreciate the home’s grand, beautifully designed lower level. One area of the lower level includes a fireplace surrounded by ample windows, a perfect casual spot to gather with friends or family. A wet bar area nearby invites guests to linger and converse. Recreation opportunities await in the convenient lower level pool table room and nearby hot tub and resistance pool. An exercise room additionally offers space for exercise machines, weights, and other fitness equipment, making fitness goals accessible year-round and on busy days.
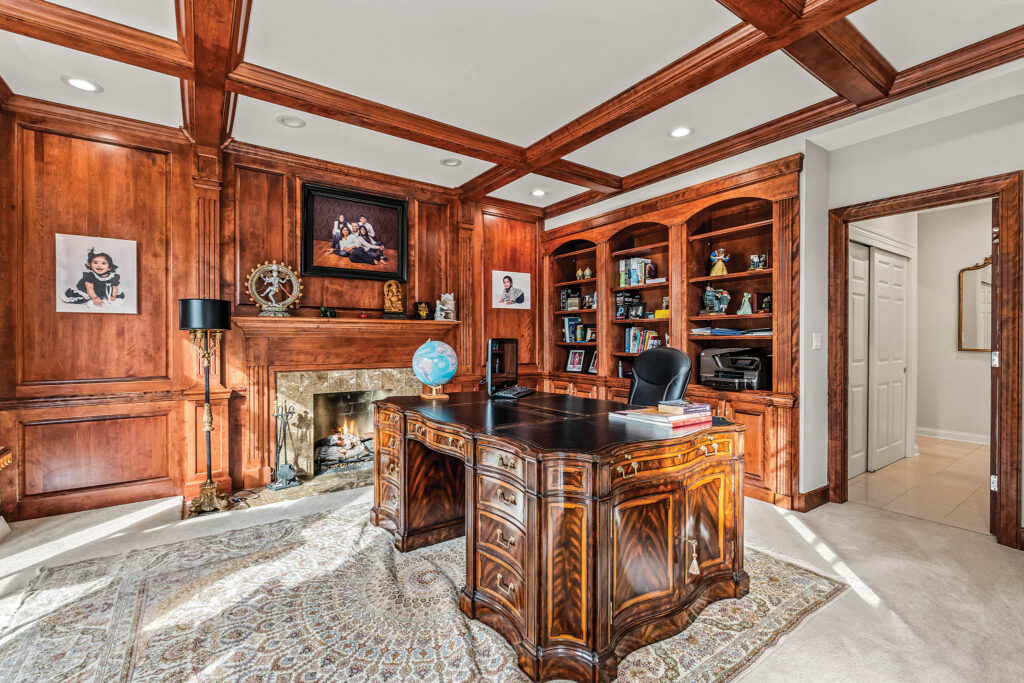
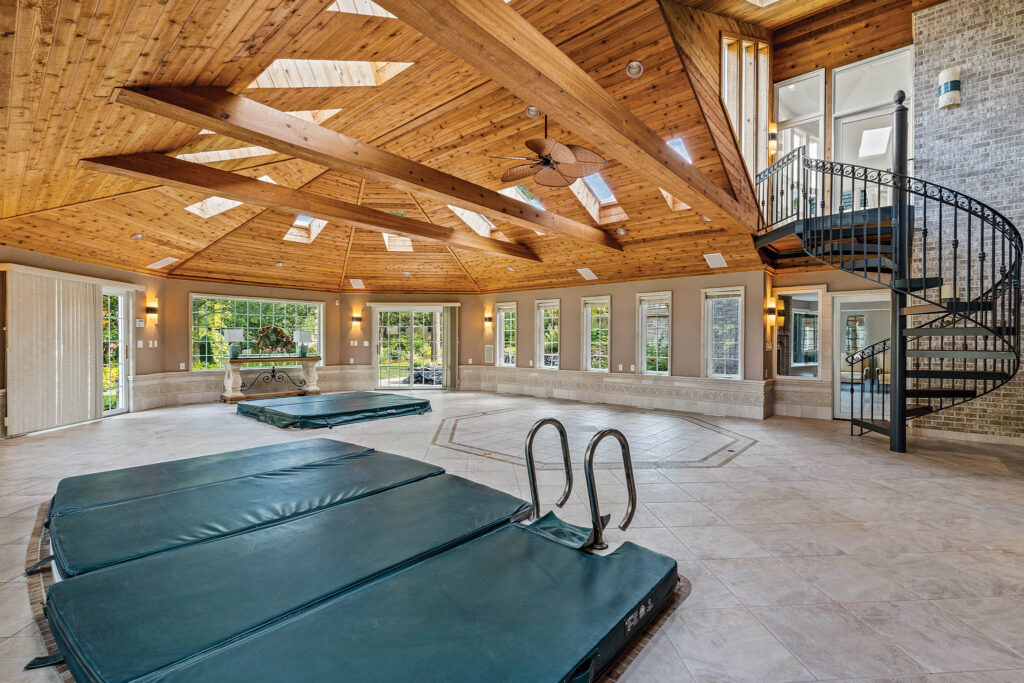
Outside, homeowners and guests will relish gathering on the attractive backyard stone terrace. Here, a firepit and built-in grill provide focal points for comfortable outdoor dining and conversing.
The elegant home at 20910 Bradford Lane in Brookfield, Wisconsin, combines pristine, expansive beauty with well-designed, luxurious amenities.

For more information on this property, contact the Spheeris Team.
Coldwell Banker Elite
Jon Spheeris
262-490-5558.
Matt Spheeris
262-490-8874.
Alix Spheeris
262-490-8875.

This article is from the
EY November 2023 Issue


