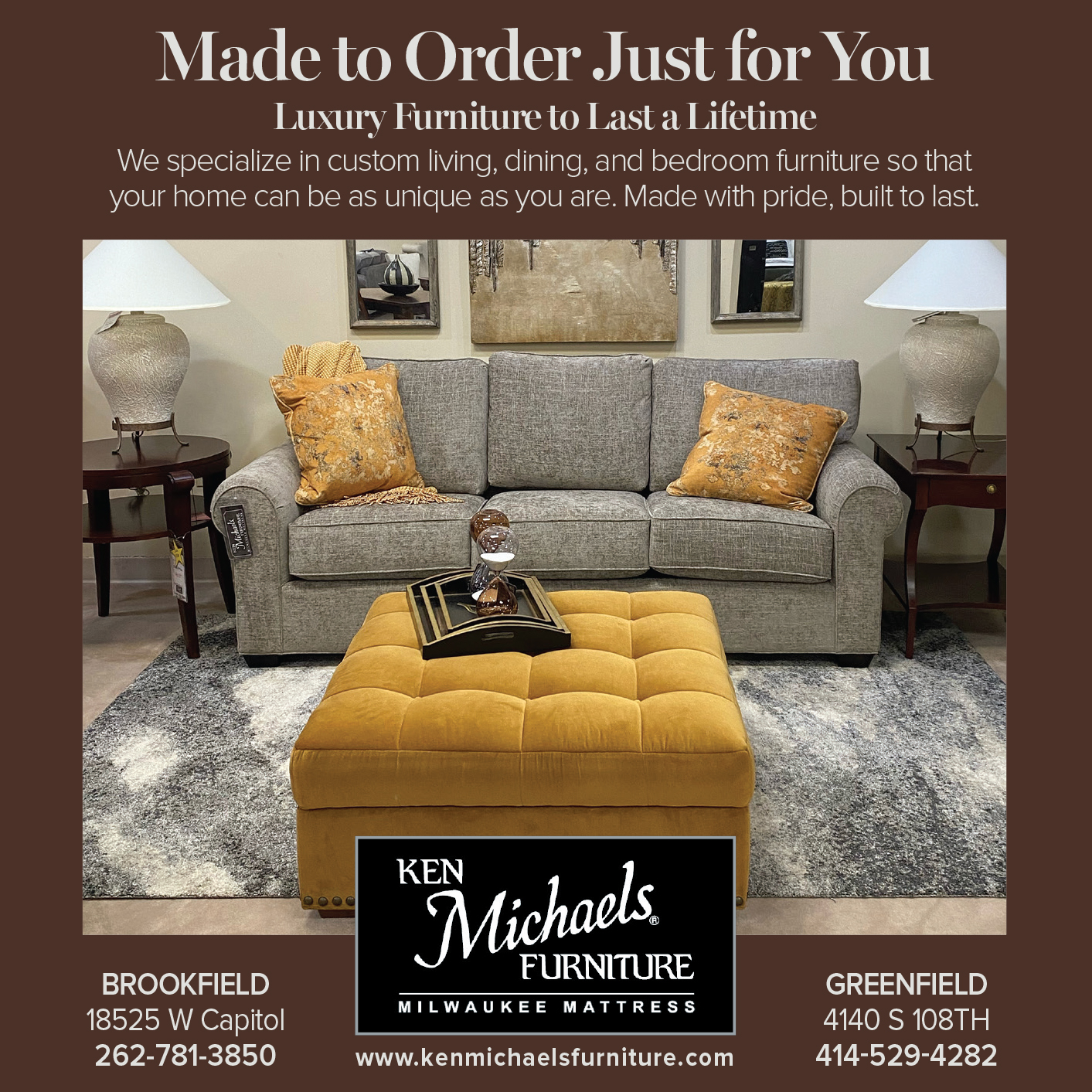By: Anne Kaiser
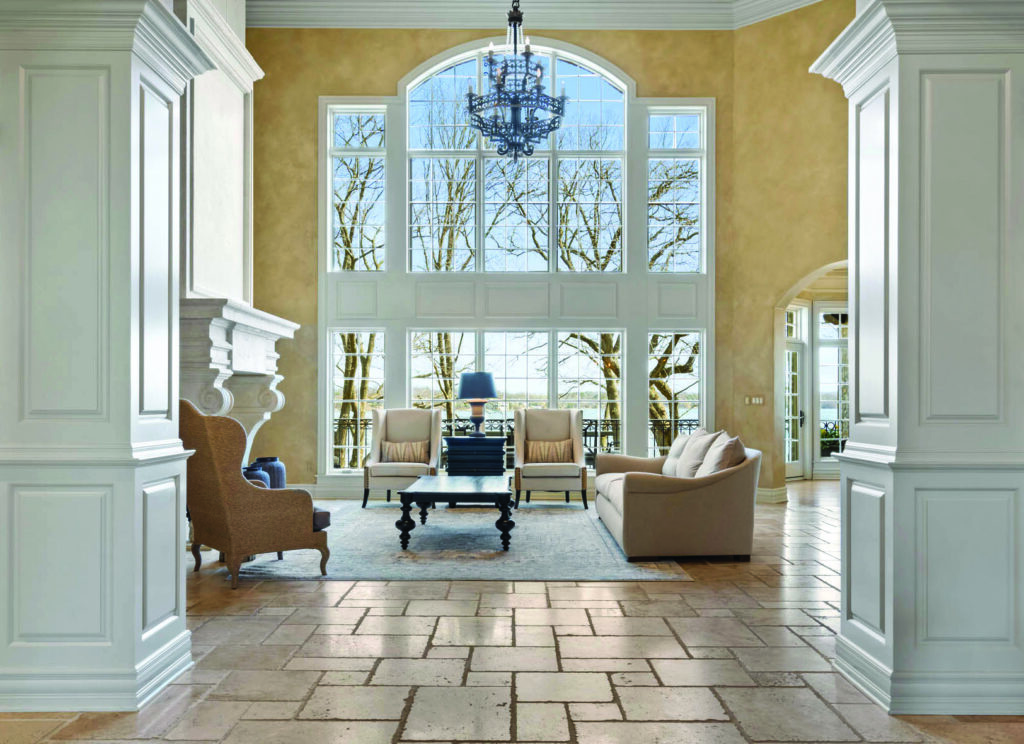
This Spectacular estate at 4138 West Beach Road in Oconomowoc, Wisconsin, artfully combines magnificent craftsmanship, a stunning setting, and all of the luxurious amenities of a French Country Manor.
Located on 0.95 beautiful acres, this 9,012-square-foot home boasts over 200-feet of sandy frontage on pristine Oconomowoc Lake. Homeowners will delight in relaxing beside and enjoying the clear water and taking in the restful lake views from the privacy of this grand estate throughout the seasons.
Constructed in 2005, this brick and stone home includes six ensuite bedrooms and six full and two half baths. Multiple amenities enhance the value of this spacious, open-concept, light-infused manor-style home. An emerald lawn edged with well-tended shrubs and plantings features a helpful irrigation system. Mature trees on the property and lining the home’s private drive further enhance the immaculate natural setting of this stunning home. A 3.5-car attached garage allows for convenience and comfort throughout the Wisconsin seasons.
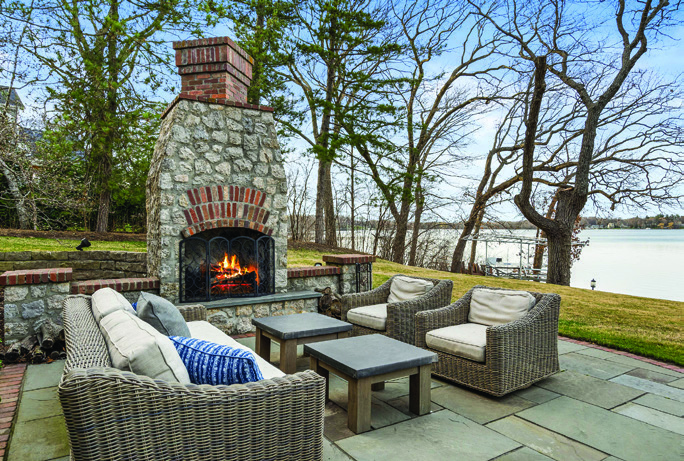

Stonework and brick outside the home lead to the main entry; inside, a grand, light-filled foyer features a unique barrel vault ceiling. Light neutral and cream colors in the foyer contribute to the open, welcoming feeling of this magnificent space. Abundant natural light enters the foyer from the expansive windows in the rooms adjoining this space.
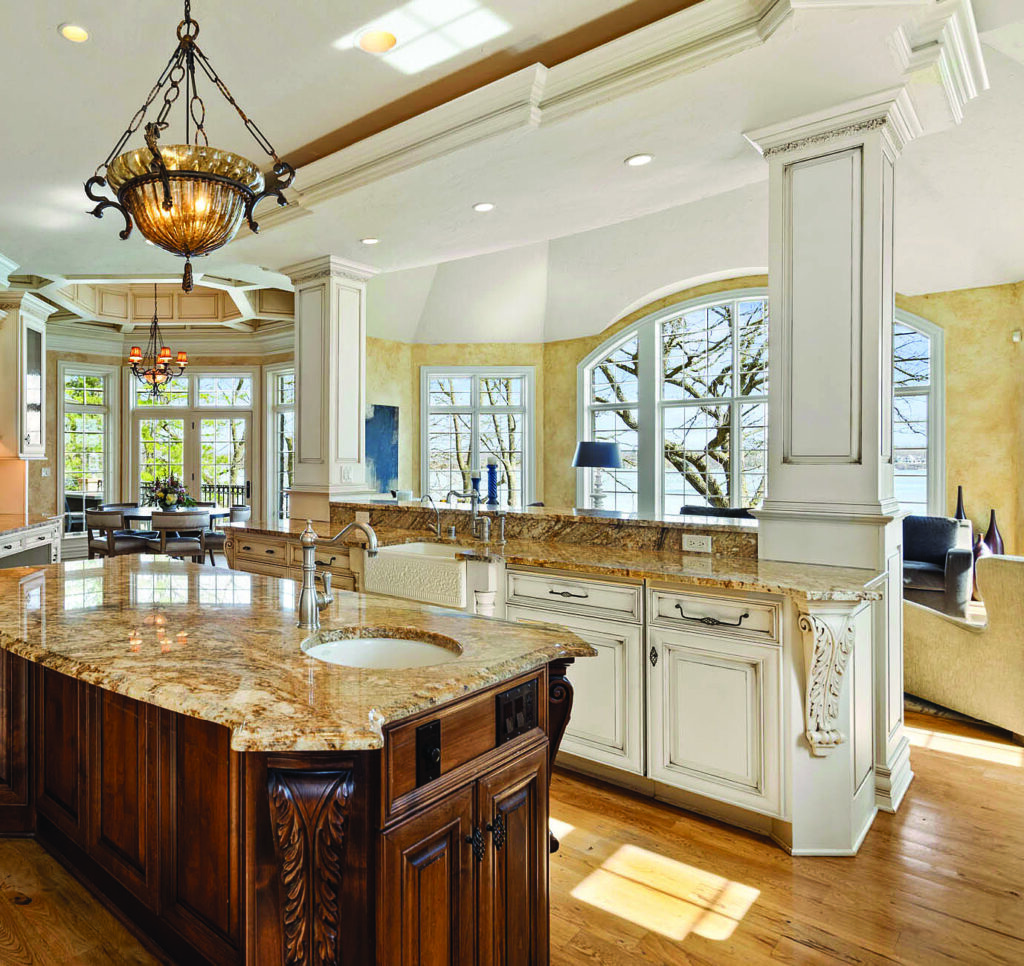
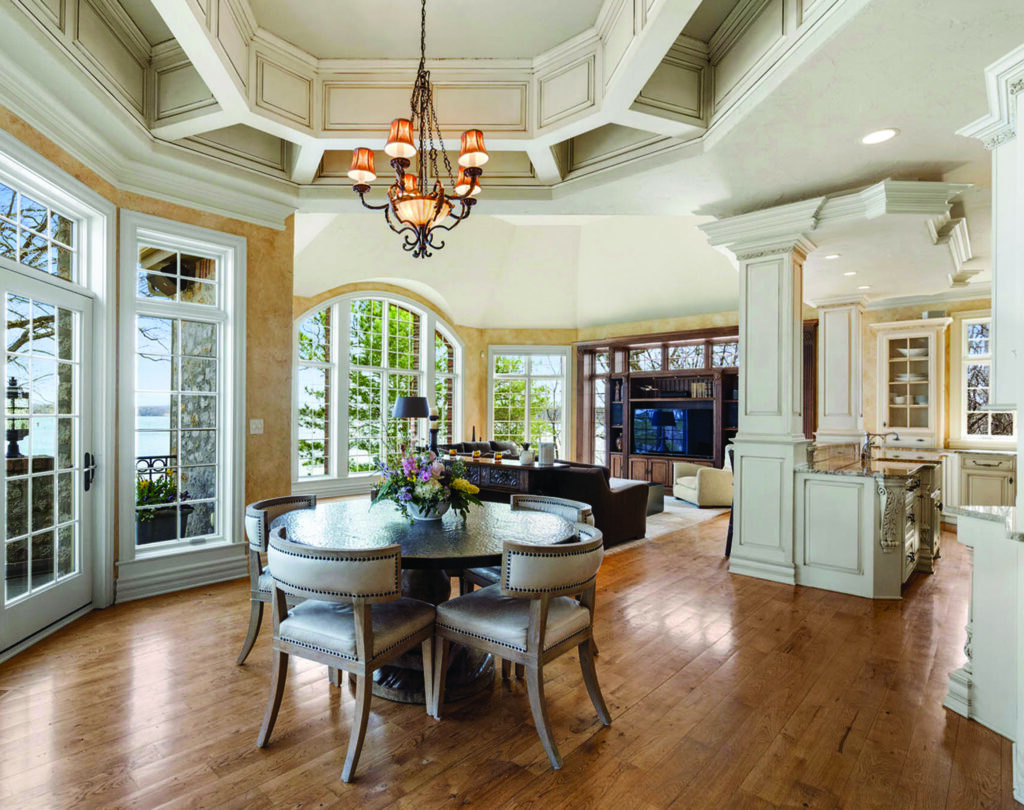
Homeowners will enjoy entertaining guests or relaxing in the ample, light-filled great room of this impressive home. Here, one large wall is formed of a series of floor-to-ceiling windows, providing restful scenic views as well as pleasing natural light throughout the room. A cast stone fireplace in this room offers a cozy gathering place, while just beyond the great room, an outdoor bluestone terrace offers exquisite views of Oconomowoc Lake. There is also a bluestone lakeside patio space features a fireplace as well, creating an outdoor focal point for gathering. Homeowners will appreciate the spaciousness and versatility of this home’s interior and exterior spaces when entertaining guests or visiting family.
The home’s main floor also features a spacious and welcoming family room. This sunlit room features a curved wall of windows similar to that of the great room. A natural wood floor offers warmth that complements the pleasing cream-toned walls and soaring vaulted ceiling.
Homeowners and guests will enjoy the stately elegance of the home’s formal dining room. This light-neutral-toned room features windows at one end that provide lovely natural light. Elegant wall fixtures and a chandelier offer additional lighting for evening meals. The room’s design is open along one side, featuring a low division that might serve as a buffet for serving guests or displaying flowers or fine art.
In the home’s foyer, living room, and dining room, exquisite tumbled Travertine marble floors reflect and enhance the spacious and welcoming sunlit quality of the rooms. Every attention to luxurious comfort has been considered and attended to in this immaculate home; in addition to the home’s efficient central heating and cooling system, hydronic heated floors enhance comfort throughout the year.
The home’s kitchen flows seamlessly into the great room, providing ease when entertaining guests. The lovely, large French country-style kitchen includes light cream-colored glazed cabinets for convenient storage and warm-toned wood floors. A central kitchen island with stone countertop offers convenience for food preparation. High-end appliances facilitate ease of food preparation and storage for all culinary endeavors. Tasteful inset circular ceiling lights as well as a suspended central light enhance the natural light in the kitchen, adding to the pleasing feeling of this space.
Warm natural light infuses the home’s exquisite library, making this a peaceful and welcoming space. Built-in wood shelves allow for artful display of cherished fine art as well as books. Dark wood arched beams accent the vaulted ceiling, creating a sense of spaciousness and elegance. Arched windows reach from floor to ceiling, providing a lovely and restful view of the landscape beyond.
Homeowners will appreciate relaxing in the luxurious first-floor master bedroom suite. The light creamy neutral walls and carpeting create a restful and airy feeling in this spacious haven. Tasteful windows line one wall, offering peaceful views of the trees and greenery beyond. A suspended chandelier offers additional light in this beautiful and unique room. Three walk-in closets in the master suite provide ample space to store and organize personal belongings.
An attached spa-like master bath with a relaxing whirlpool tub reflects a similarly elegant aesthetic. Here, slender arched windows reveal the green foliage of the land beyond, while allowing sunlight to filter gently into the room. The master bath offers special architectural design features, including a dome ceiling and beautiful travertine marble tile floor.
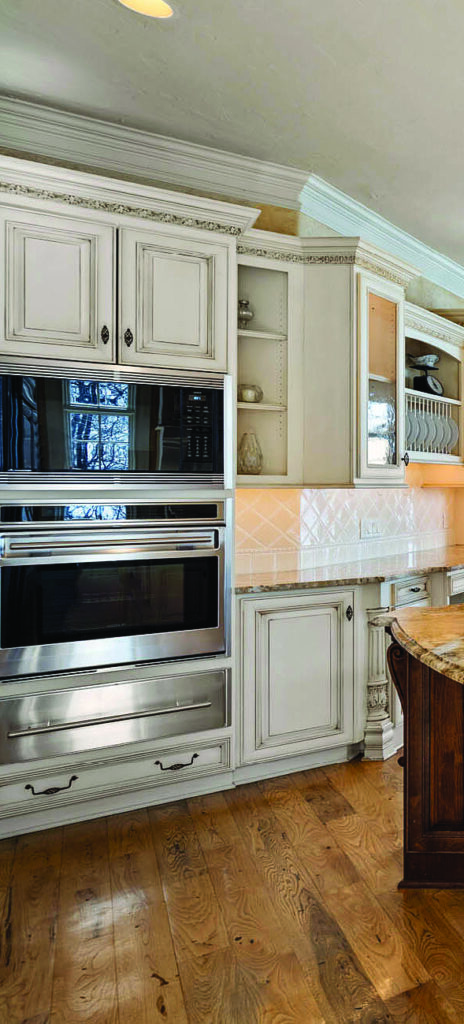
The home’s second floor is accessible from an elegant open staircase featuring an artful wrought iron railing. Four additional bedrooms with walk-in closets and en suite full baths on the home’s second floor allow ample space and comfort for additional family or guests.
This exquisite home offers highest quality construction and details of craftsmanship throughout. Wood moldings and eight-foot-high doors are among the special design features that enhance the architectural beauty of this finely crafted home.
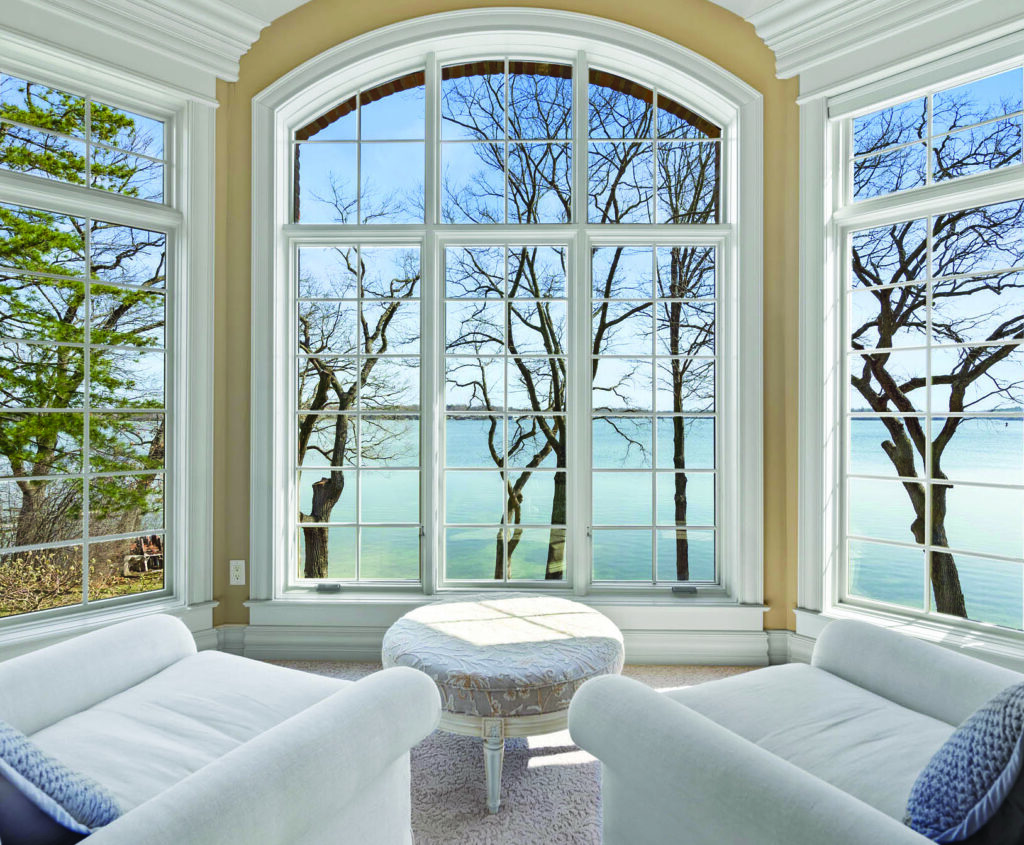
The home’s finished lower level includes additional features to provide entertainment and enjoyment to homeowners and their guests. A home theater, game room and exercise room allow for indoor, at-home recreation throughout the seasons. The game room includes pleasing natural wood floors and dark wood beams along the light-toned ceiling. The lower level conveniently features a bar and wine cellar for ease of entertaining. Heated floors and a fireplace contribute to the warmth, comfort and pristine elegance of this place to relax and unwind.
The lovely French Country-style estate at 4138 West Beach Road in Oconomowoc offers a unique blend of elegance, superb craftsmanship, and luxurious amenities in a breathtaking, pristine natural setting.
If you would like more information on this property, contact
Jon Spheeris of Coldwell Banker Elite.
262-490-5558

This article is from the EY April 2023 Issue


