By: Julie Feldman
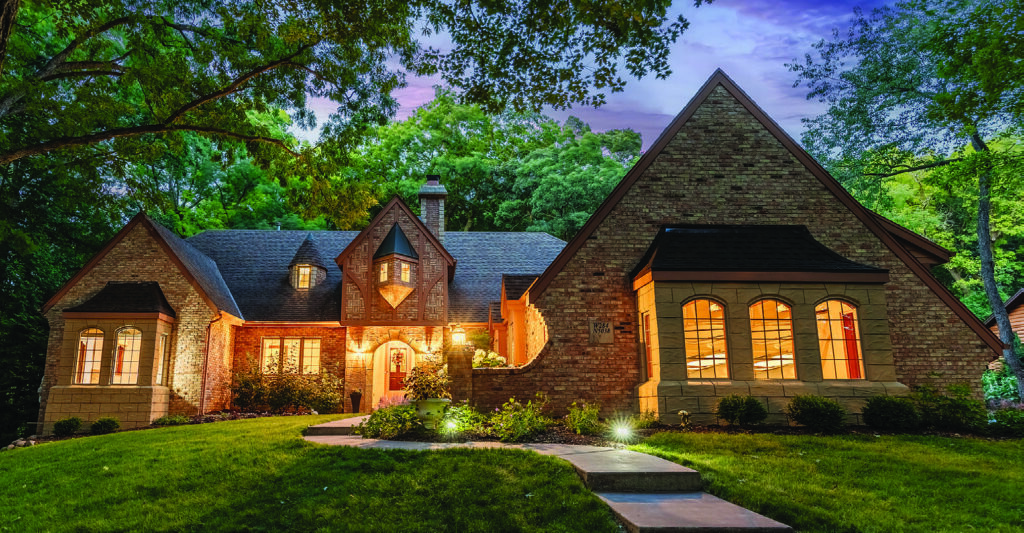
This is a real-life fairytale for the discerning home buyer. It features an English Tutor home with the warmth and charm of quality design and the soothing ambiance of Mother Nature’s best.
Set in the town of Merton in the Mae’s Walk subdivision, this picturesque home has a handsome curb appeal that speaks to authenticity. Cream and taupe brick provide a gentle pallet for the arched entryway and windows, both framed in the strength of smooth, blonde stone. Above the entrance, a small turret centers the second floor. You can’t help but imagine Rapunzel opening the window to accommodate her long locks of hair. As you enter the home, each room is a chapter of stately history, blended with modern comfort, providing just the right place for a family to make new memories today.
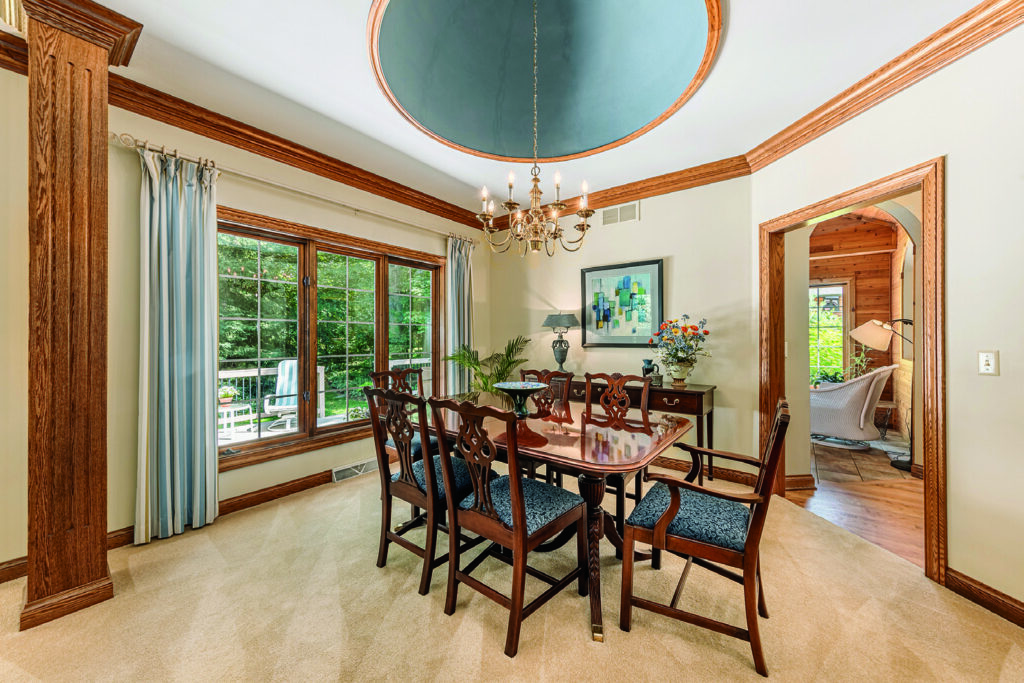

The two-story foyer gives way to a traditional spindled staircase, flanked by fine oak paneling. Your line of sight takes you to a great room, with a magnificent cathedral ceiling. Picture joyful holidays in the great room, and meaningful time spent with family and friends. The great room is centered on the far end by a marble gas fireplace and tall oak mantle. Windows on either side of the fireplace are full height, with views of mature oak trees, pines, and backed by a lush forest.
The great room opens to an elegant dining room, with two oak columns at the entrance. A gleaming, brass chandelier hangs from a dome in the center of the ceiling. Oversized windows the length of the room are plentiful yet private, with a wooded vista. Any occasion will feel special in this formal dining room.
The spacious kitchen is the heart of the home, with easy access to prime living space. Solid oak floors, 12-foot ceilings, custom oak cabinets, and a travertine backsplash invoke the charm of old-world Europe. At the same, time modern appliances like a Miele oven will add magic to any chef-inspired dinner. But, don’t get too fancy. A large peninsula will be the hangout for kids to do homework or guests to relax with a glass of wine. An informal dining area completes the kitchen. The finishing touch: A large bay window and a built-in oak desk topped with window-pane cabinets.
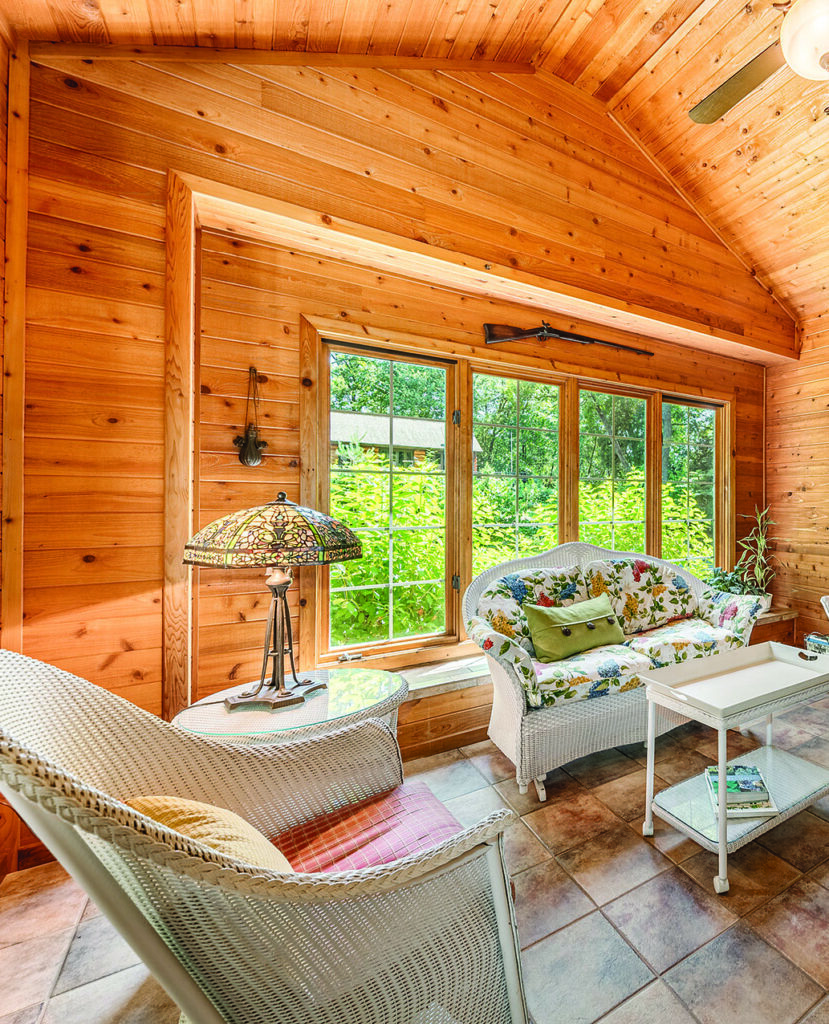
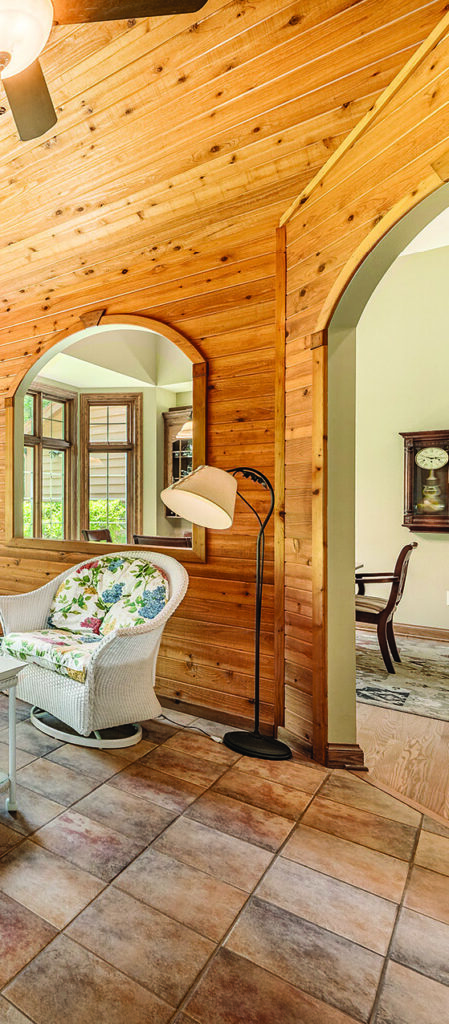
You’ll want to kick off your shoes, close your eyes and imagine you are on vacation in the sunroom, adjacent to the kitchen. It feels like a north woods cabin, with knotty timbers covering the walls and ceiling. The room lives up to its name with large windows and a sunny, southern exposure. There is even a door, giving you access to an outdoor deck.
You’ll find three bedrooms on the first floor; two bedrooms for guests or children and a full bath to share. Exhale in the master bedroom suite. An attached spa bathroom offers an oversized shower, and a stand-alone soaking tub. The second has a 4th bedroom with a large walk-in closet and full bathroom. The second floor also has perhaps the most captivating space of all. Affectionately known as the “turret room”, wood floors, a fireplace, built-in cabinets, and a full bathroom create a cozy place for a study or 5th bedroom.
It’s “entertainment central” on the lower level. Half of the space is an open concept build-out for media, games, billiards, or exercise, and a full bathroom too. The handyman (or woman) of the house will find their happy place in the other half of the basement, with plenty of storage and a large workbench.

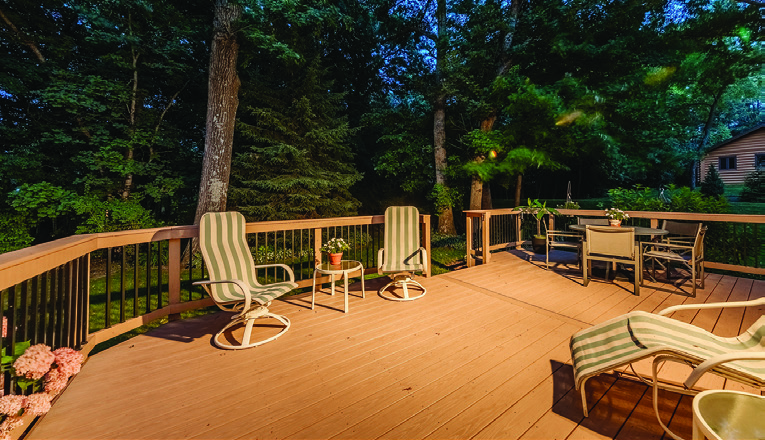
This enchanting residence is truly a home for building a happy life. It’s charming and comfortable, located in a five-star school district that is 20 minutes from downtown Milwaukee, five minutes from Pewaukee, and yet a world away. Hear birds and frogs in the spring, the call of cranes in the summer, and revel in fall colors and the peace of a gentle snowfall.
While your image of a storybook life is now complete, the fairy tale doesn’t end here. In fact, this is where it begins.
If you would like more information on this property, contact Pat Bolger of
Pat Bolger Realty Group. 262-313-8797.




This article is from the EY July 2023 Issue


