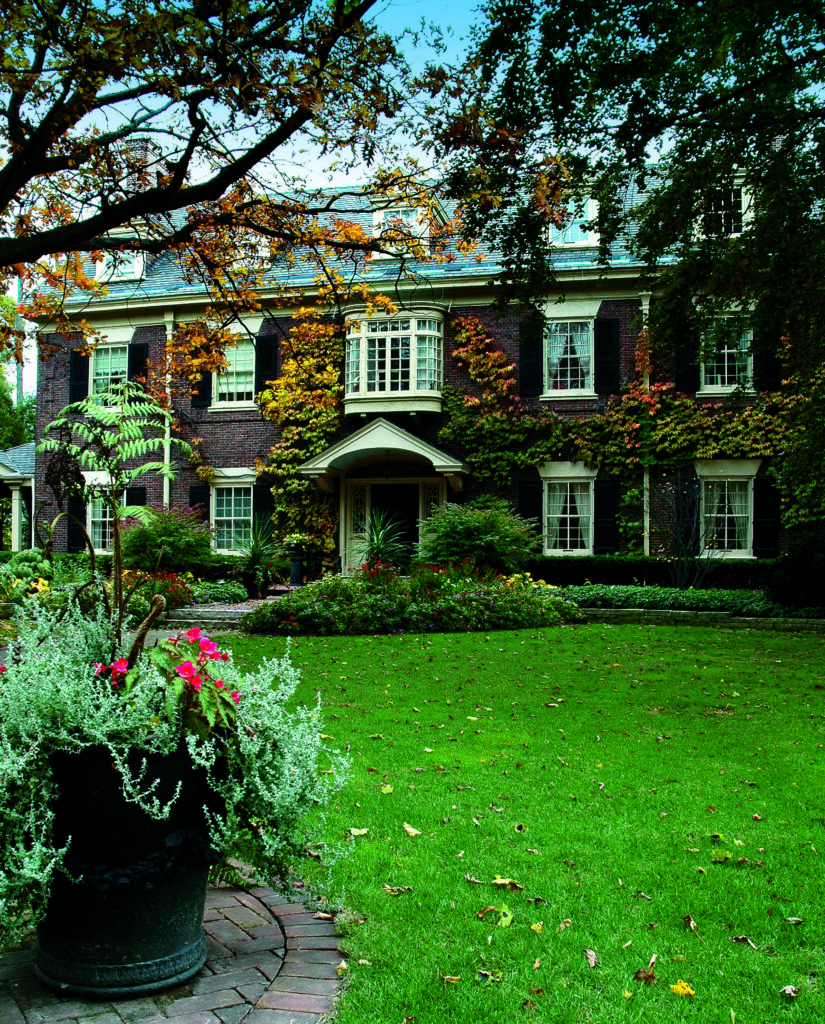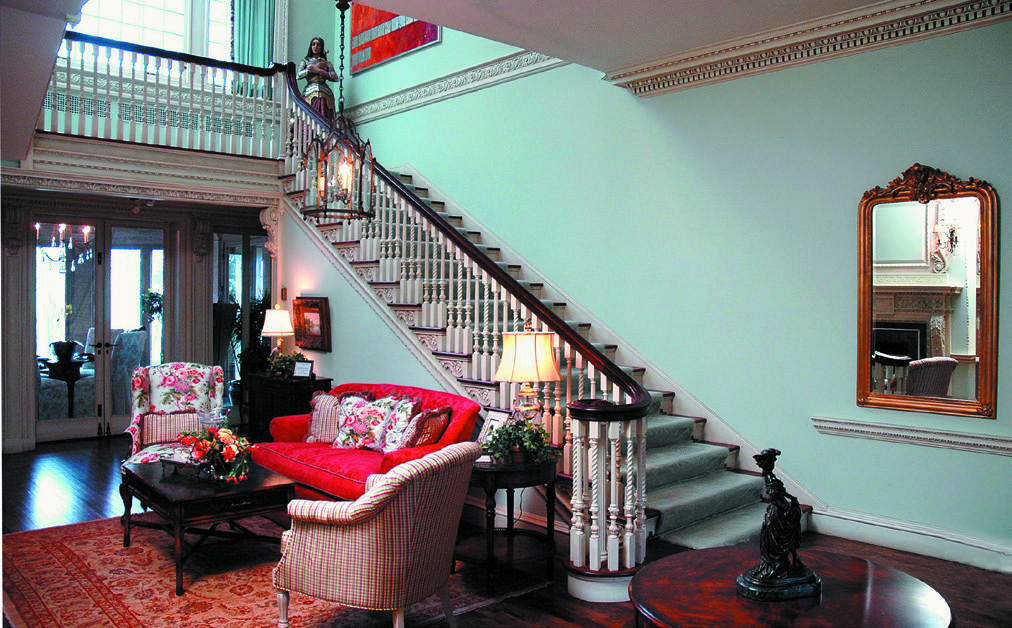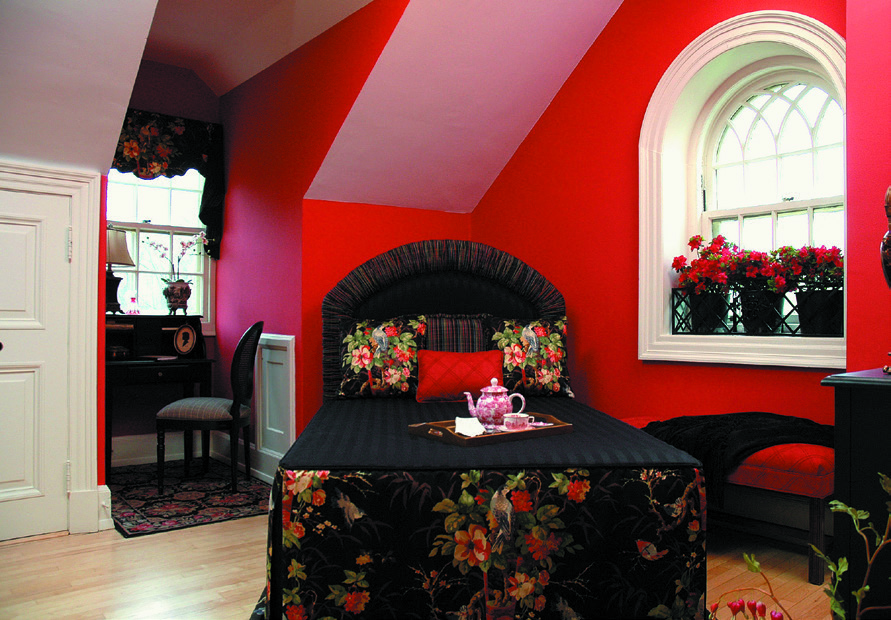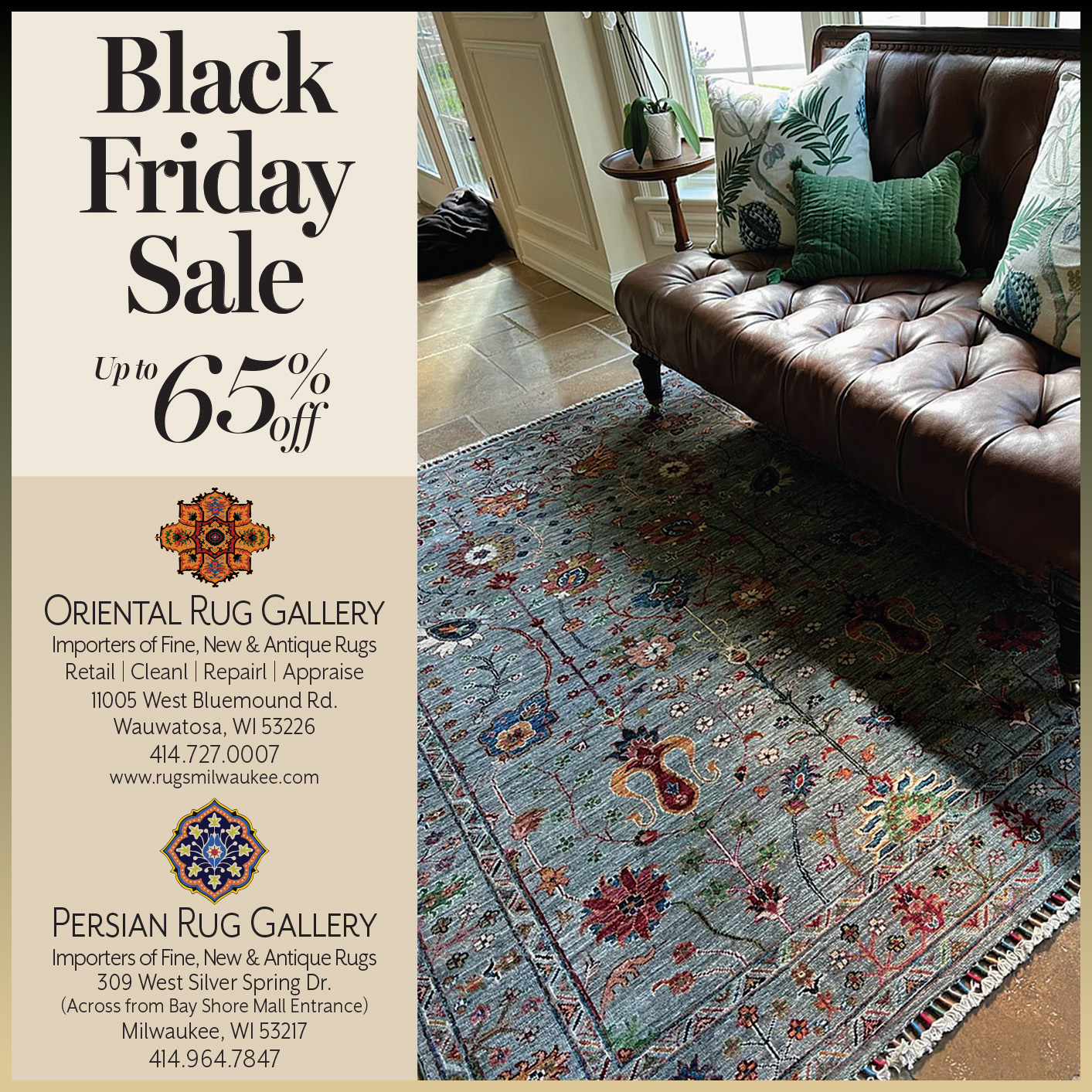WBCS~25th Anniversary

This month, our spotlight is on the 2006 showhouse of Jenifer and Joe Tate. Located on North Lake Drive, this classic Georgian Revival home was matched by the graciousness and generosity of Jenifer and Joe as they worked with the many designers. This year there were over thirty-seven designers working on over 30 design spaces.
By the end of 2006, nine homes had been reimagined by volunteer designers and visited by thousands of local Milwaukeeans, bringing in over $2,667,000 in direct research support to MCWCC. This direct investment, plus an additional $6,384,381 in additional external support for those WBCS-supported researchers, brought the total WBCS impact to $9,051,381 since 1998.
The 2006 Showhouse celebrates the Duffey and Fogarty families and honors the memory of Kathy Duffey-Fogarty.
JoAnn and Dick Duffey’s generous and sustained commitment to defeat breast cancer resulted in appreciable contributors to WBCS’s support of research at the Medical College of Wisconsin Cancer Center.
We applaud and remember the Duffey and Fogarty families and friends for providing hope to breast cancer patients.

2006 Showhouse Homeowner
This is the third home in our year-long series of the WBCS showhouse for a cure homes.
In 2006, Jenifer and Joe Tate’s beautiful Georgian home, located at 3252 North Lake Drive, was our ninth showhouse. Jenifer and Joe had owned their large home for a few years and, as much of it was still a blank slate, thought it would be a great opportunity for many of the designers to transform their spaces without interfering with their creativity. Of course, Jeni stressed their main objective was to allow WBCS to use their home as a showhouse to raise money for breast cancer and prostate cancer research at the Medical College of Wisconsin. Jeni shared a heartfelt and memorable moment when she saw so many women affected by breast cancer, knowing that she and Joe were able to do something positive.
Jeni expressed her gratitude to the kind and caring volunteers and designers. She appreciated how they bent over backwards to please their family, mentioning how attentive they were to their needs. Jeni was happily surprised at the vision other people had for their home and the “spot-on” results.
Two of their favorite rooms were spaces they wanted transformed and were able to closely collaborate with the designers. Joe’s Office on the second floor by Libby Castro and Mark Larson was one of these spaces. The second was the Media/Game Room and Bath by Peabody’s Interiors on the third floor. Jeni gave a nod to the Ladies Guest Room by Ivy Interiors and the Fusion Room by Michael Carter. She stated that all the other rooms on the third floor had been blank canvases and both Jeni and Joe were pleased with all of the designers’ choices and kept the color schemes after the end of the showhouse.
When asked if she and Joe had any problem giving up control of the design of their home to designers, she answered, “absolutely not.” They were confident in the creative ability of the designers. The two rooms they wanted to have completed with their input were completed perfectly and they enjoyed sharing their ideas with the designers.


Jeni was asked about the most difficult part and most rewarding part of participating with WBCS and donating their home as a showhouse. She stated the most rewarding was having the opportunity to be a partner in raising money for research for breast cancer and prostate cancer at the Medical College of Wisconsin. It took Jeni awhile to come up with the difficult part, but she felt that being out of their home for three months was a bit challenging.
Jeni stressed she and Joe would most definitely do it all over again, and wholeheartedly recommended others do the same. Jeni stated, “When you have the asset of a beautiful home, it is a privilege to use it to raise money for a good cause.”
Jeni and Joe continue to support WBCS. It was a pleasure and an honor to work with them and become friends.
2006 Showhouse Designer
Lisa Minnetti of Peabody’s Interiors was immediately hooked by the interesting space on the third floor that was to become the Media/Game Room. Collaborating with fellow designers Greg Holm and Geneane Francour, the three designers worked closely with the homeowners to create one of the homeowners’ favorite spaces.
Like the designers we have already interviewed who worked on earlier showhouses, Lisa suspects there is magic afoot – the work done by the 2006 designers seemed to mesh, creating wonderful, interesting and cohesive spaces. How this happens is a bit mysterious, but Lisa feels that the house speaks to the designers and perhaps has a soul. Sometimes there are stories about the house and these somehow weave themselves into the design of many of the rooms.
After working on five showhouses, Lisa feels the design process for the showhouse rooms is a little different from designing for a client; you have more freedom and have a chance to showcase your ideas and push the boundaries. She says that this can be done while respecting the architecture, allowing the designer to tantalize the visitor and have fun with the design process. Lisa says that she is still surprised by the amount of work it takes to create the design, then install the room. But, she insists, there is always at least an equal amount of fun, maybe more, when she works on a showhouse space.
She feels the question about the amount of time it takes to design a space is a tricky question. For her, the best ideas are the first ideas that bubble up when first seeing the room, but implementing them can become time consuming. Finding the right pieces of furniture, wonderful fabrics and pulling all of the elements together to make the space work–she says she may spend as much as 72 to 80 hours. Then of course, there is the time for installation which can produce some unexpected surprises which can add more time.
Working for a design studio is a big plus when doing the showhouse. Of course, the budget needs to be approved, and the amount of the budget can vary widely depending on the space itself, size of the space and final use. But generally the studio has more resources than an individual designer and is able to include some WOW! factors.
Lisa has had two favorite rooms. The first was the 2006 with its interesting layout and scale and the interesting pieces she was able to use. During the process she discovered that a close friend of hers was a close friend of the homeowners, adding a connection and fun to the process. Her other favorite space was in the 2022 showhouse (read about this showhouse in December 2023 EY issue) which was very challenging because it communicated directly with three other spaces.
Camaraderie seems to be a catchword with most of the designers. Lisa feels that she is never on her own, but that everyone is in it together and playing for the same team. This helps when small tragedies occur during the process and designers help each other to overcome them. One of her more memorable moments is the time that chairs were being installed just minutes before the showhouse opened to the first visitors. Whew!
Showhouses are the result of the commitment and dedication of the designers, homeowners and volunteers. We hope you enjoyed this look back and are inspired.
If you are interested in offering your home as a future WBCS Showhouse, please send an email to WBCS@breastcancershowhouse.org.

This article is from the
EY April 2023 Issue




