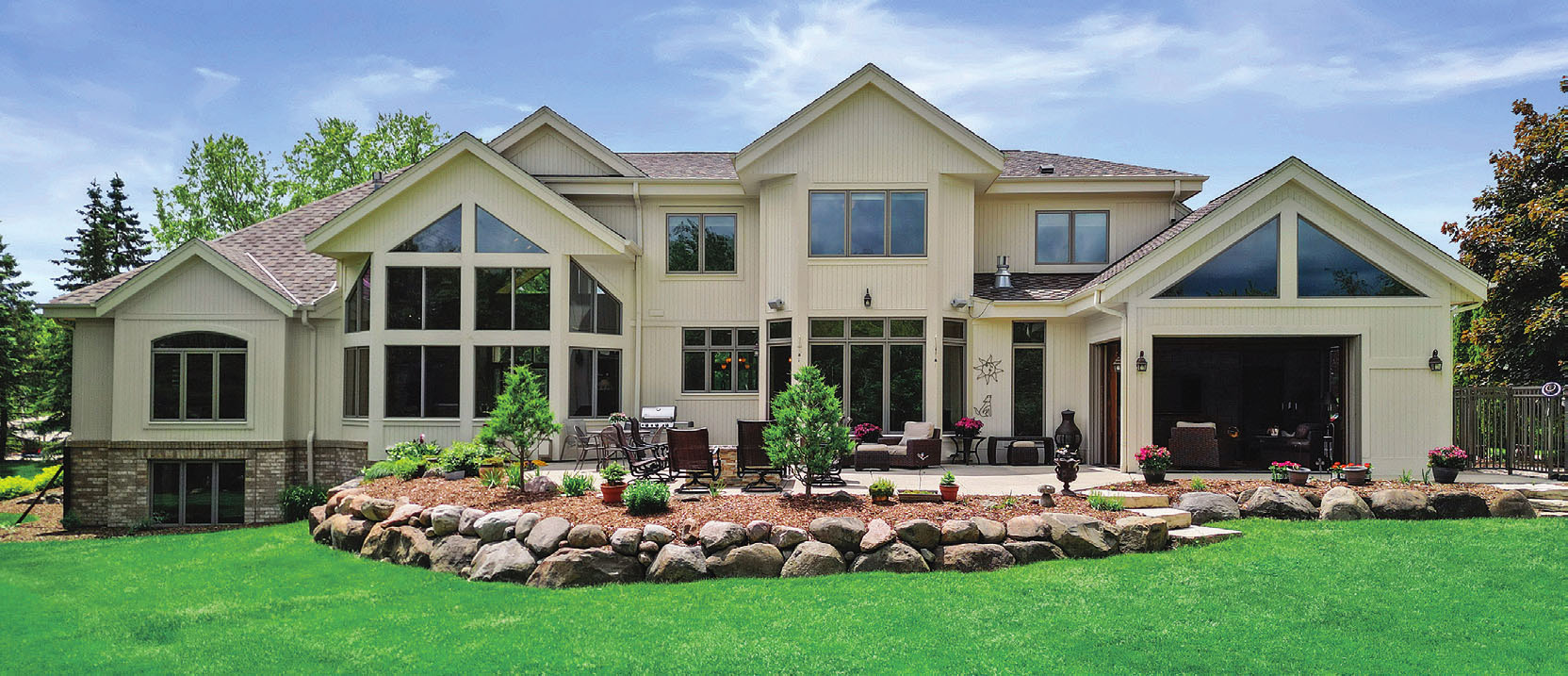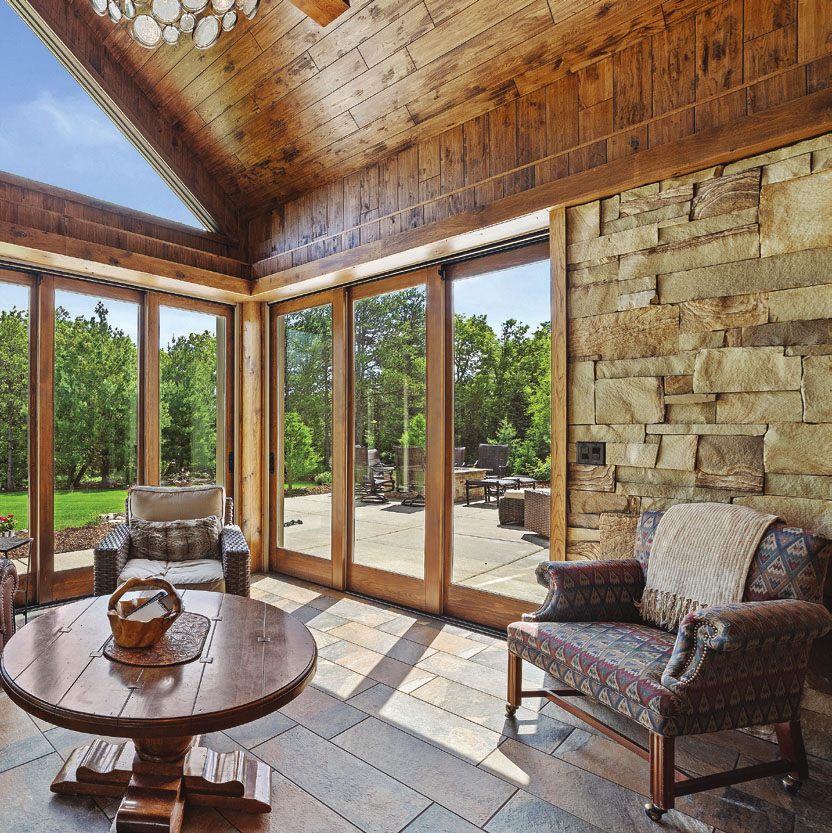By: Julie Feldman

Close your eyes, breathe deeply, and imagine silence broken only by rustling leaves and a birdsong. In your mind’s eye, picture rolling green lawns flanked by a forest. Your senses are heightened, yet centered in the beauty of nature.
You can open your eyes now, and experience the fantasy for real in this “Colorado Contemporary”, located in Delafield’s Steeple Pointe. The home’s unique design blends clean lines, natural elements, and gorgeous views to build a strong connection with a peace that is rooted outside of the home in its landscape. There is ample inspiration, as the property borders Cushing Park Nature Preserve and Bike Trail.
And what could match this gorgeous setting? Unparalleled craftsmanship throughout the 5,000-square-foot home. Almost like a secret, the front reads like an elegantly appointed ranch, with light-colored brick and stone to offset its lush, green surroundings. The size of the home becomes apparent in the back, with two stories of windows, overlooking an oasis: 1.34 private acres of mature landscaping, a patio with a stone fire pit, a tumbled stone waterfall, and a forest backdrop.


The stunning details of this home, from top to bottom, convey thoughtful planning and a keen eye for quality. Walk through the front doors, with artful prairie-style glass inserts, to a Great Room where wood, stone, and a park-like vista create a remarkable ambiance. The towering wall of windows brings the outside, inside. Hand-scraped hickory floors, a cathedral ceiling of birch, and a two-story fireplace create a feeling that is hard to describe, almost like a warm embrace.

The eat-in kitchen is elegant yet cozy, and truly a place where people will love to hang out. Custom hickory cabinets blend with earth-toned granite for a timeless, yet striking appearance. Expect no less than Sub Zero and Wolf appliances. Eat at a large kitchen island or in a dinette space overlooking the backyard. An adjacent family room is part of the kitchen area, too. Sit by the fireplace, or check out the wine closet. And if privacy is what you are looking for, step into the four-season room with a cup of tea and a good book. Slate floors, natural stone walls, and tall hickory ceilings create an intentional match to the outstanding views.
The creative use of natural design applications makes for a stunning first-floor master suite. The high coffered hickory ceiling folds into natural slate transoms on side windows. Slate walls surround a picture window. The combination is spectacular, rivaling what you might find in a five-star cabin resort. The master bath is an authentic spa experience, with a jacuzzi tub and a five-jet massage shower.
Three bedrooms and two full baths upstairs offer plenty of room for kids or guests, where everyone will head after a good movie night, and you don’t even have to leave home to catch the flick! There is a movie room in the exposed lower level, a full kitchen, an office (or 5th bedroom), and a full bath. This home is a rare find: Where quality, craftsmanship, and thoughtful detail are designed to bring you closer to the tranquility found only in nature, and Waukesha County’s coveted Lake Country. A place where you can take a deep breath, exhale, and think to yourself, “Wow, this feels good”.

If you would like more information
on these properties, contact
Pat Bolger of
Pat Bolger Realty Group
262-313-8797



This article is from the
EY June 2024 Issue




