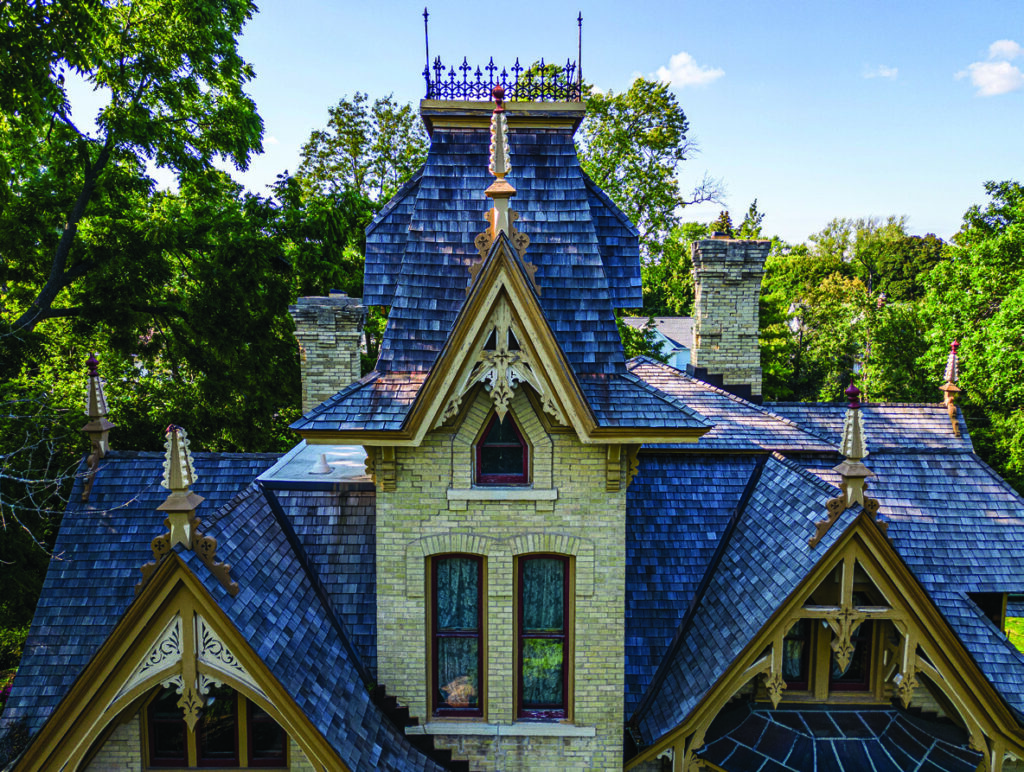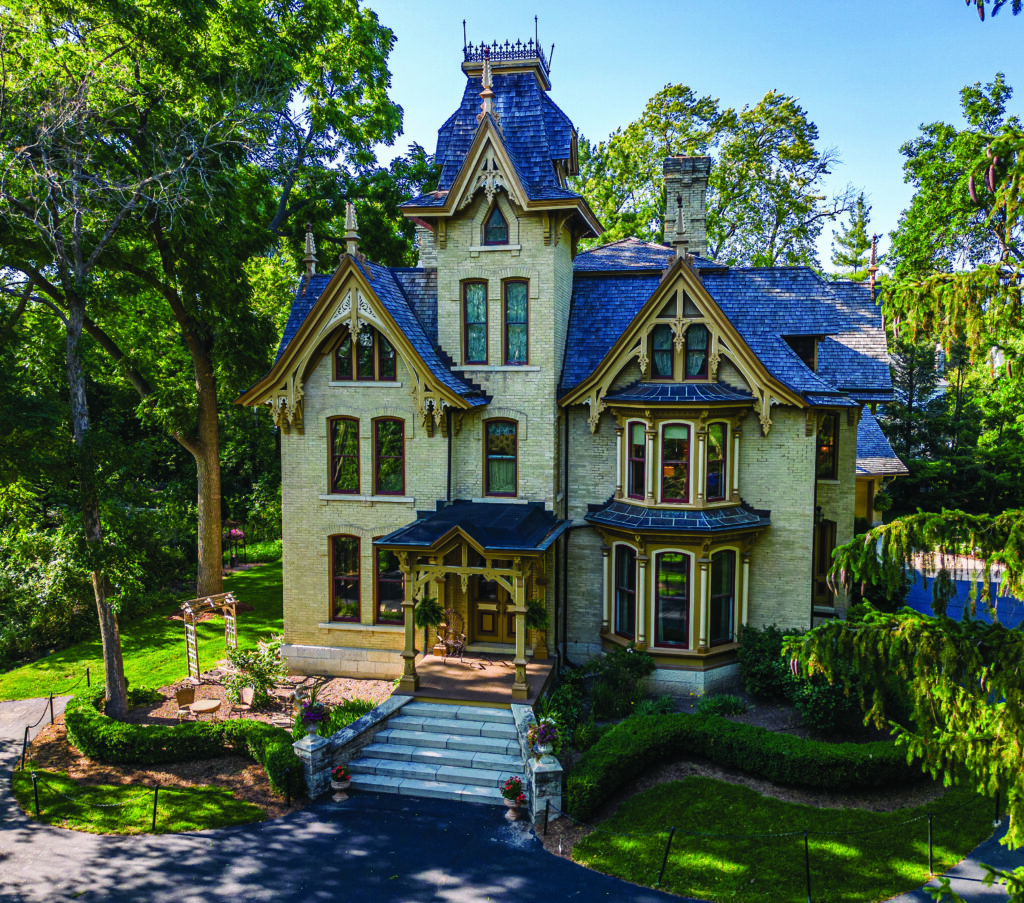By: Anne Kaiser

The exquisite mansion at 8000 Milwaukee Avenue in Wauwatosa, Wisconsin offers a stunning blend of beautiful historical details and craftsmanship and modern amenities. This immaculate three-bedroom, three-bath home offers over 3,500-square-feet of living space located on a wooded cul-de-sac on over an acre of land.
This vibrant 19th century two-story, locally-sourced cream city brick and wood mansion, also known as the Jenkins Austin Day property, is a National Historic Landmark, and is also listed as a designated landmark on the National Register of Historic Places. The land on which the home stands was originally purchased in 1864 for $425 by Wauwatosa’s “most prominent citizen,” Dr. Fisk Holbrook Day. Here, in about 1874, Dr. Day had his “Sunnyhill Home” constructed, likely by friend and family architect James Douglas.


Dr. Day is well known both for his work as a busy physician (he sometimes took one of his daughters with him on his medical rounds, and also sent his daughters up to the home’s five-story tower to watch for the signal white flag at the County Hospital about whether he was needed for emergency cares there.) This striking feature of the home—the impressive tower—also served to further Dr. Day’s interest in astronomy; he owned two telescopes, and used the tower as an observatory.
In addition to Dr. Day’s medical and astronomical interests, he was passionate about geology, and amassed a sizeable collection of Silurian fossils, considered the finest in Milwaukee. He earned the distinction of having two fossils named after him. He studied and was familiar with the geology of the area, and even encouraged his patients to keep watch for fossil specimens and sites for him. In the “Cabinet Room” of this exquisite home, Dr. Day housed his extensive glass and wood display cases filled with his fossil collections.

Part of Dr. Day’s fossil collection—an impressive 8,265 pounds of material—was eventually sold to Professor Alexander Agassiz, son of renowned naturalist Louis Agassiz, and moved to Harvard University.
Dr. Day’s varied and extensive collection spanned beyond fossils, including such treasures as Phillipine Island corals, Lebanese cedar, gemstones, expensive Chinese and Japanese treasures, and valuable pictures. Some speculate that the size of his collection was one factor that prompted Dr. and Mrs. Day to eventually leave their home and move around the corner to an even larger space.
Abe Austin purchased the Day mansion in 1895 for $5,500. His son, Abe Austin Jr., returned to the family home in 1945, following a period of vacancy and unfortunate disrepair. The home was also owned by Florence Rust, who had dreamed of restoring it, but before this, the famed pianist Liberace indicated an interest in purchasing the mansion. Neighboring residents disliked the idea of the home becoming in any way a museum, with its associated crowds of visitors, so following Rust’s ownership, the home was sold to husband and wife physicians, Dr. Peter Glaeser and Dr. Julie Jagemann.
When Drs. Glaeser and Jagemann purchased the mansion in 1988, the local community celebrated whole-heartedly. Through tireless research, labor and love, the couple undertook the monumental task of restoring both the interior and exterior of this historic property. Through their diligence, they were able to return the home to its original beauty. For example, Dr. Glaeser and his brother painstakingly hand-dipped the home’s cedar shingles to restore their original historic diamond pattern. The home’s brick exterior had been painted white, and Drs. Glaeser and Jagemann had the brick carefully acid washed to return it to its original hue. They had an exact replica of the original front porch constructed and then added stairs themselves. Dr. Jagemann diligently worked to have replicas of the original mouldings made for the home’s window casements and base-mouldings. Local plaster artisan Jules Orlandine restored the home’s plasterwork in the living room. Through these and other restoration efforts, the couple’s attention to detail, craftsmanship, and beauty returned this special and unique home to its current impeccable presentation.
Most recently, since 1997, the home has been lovingly kept and maintained by Mary and the late Jimmie Jenkins. In an interesting intersection of lives and nod to the home’s history, the Jenkins family have a grandson named after the home’s original owner. Mr. and Mrs. Jenkins researched and carefully constructed the home’s three-season room and an attractive 2.5-car garage and connecting glass breezeway in 1998.
The home is constructed in the Tudor/Provincial and Victorian/Federal styles and has also been described as Italianate-Gothic revival design, boasting a lovely light cream-colored brick exterior with artful wood detailing. Deciduous trees and an emerald lawn add to the peaceful setting of this attractive home.


The home’s light-filled foyer features elegant cream wallpaper with an ornate deeper burgundy fleur-de-lis-inspired design. The wallpaper is from the Brillion Collection, which dates back to the 1850s. Double wood doors open onto the foyer, while narrow woodwork lines the area just above the front entry. Directly opposite the foyer, a grand staircase spirals gracefully up to the home’s second floor. Wallpaper along the staircase walls mirrors that in the foyer, providing lovely continuity in the elegant interior design. Throughout the home’s main first floor living area, exquisite light-toned hardwood floors warm the space, complementing the light-neutral walls and offering the perfect backdrop for Oriental rugs of the owner’s choosing.
A spacious living room offers a large, sunlit space in which to entertain guests or enjoy the beauty of nature through the tall, aptly placed windows. Delicate plasterwork designs in the living room ceiling capture a sense of Victorian elegance, while a lovely ceiling chandelier offers additional light. The living room includes a natural marble fireplace and oak and walnut hardwood floors.
An additional family or great room features an impressive wall of windows that allow homeowners and guests to enjoy the peaceful view of nature beyond. This room features a soaring 21-foot ceiling and plush carpeting, adding to the restful, welcoming feel of this space.
The updated kitchen offers attractive, contemporary cabinetry in a pleasing darker wood and Subzero appliances. Tile flooring is durable and attractive in this food-preparation haven, while a central island allows for added work space and storage. Along the opposite edge of one counter, chairs are placed for additional informal dining. Ample tall windows and an elegant, suspended set of chandelier-style ceiling lights make the kitchen feel cheerful and bright, a welcoming space to design culinary delights. An ornate wrought-iron spiral staircase leads from the edge of the kitchen to the second floor and basement. This staircase is the only interior access to the basement; as is common in homes of this period, basement access from the exterior is also possible.
A walk-in pantry offers exceptional, elegant white cabinetry and a dark countertop with a sink, for ideal storage and additional food preparation space. Windows in the pantry allow natural light to infuse the space. A lovely light hardwood floor features darker wood accent in a tasteful stripe pattern around the perimeter of the room.
The dining room in this lovely mansion is both stately and elegant, a perfect room to dine or entertain. Pleasing tall windows offer views of the lush trees beyond the room. Elegant wallpaper reflects the home’s Victorian beauty, while lighter cream wood moulding around the windows and the ceiling’s edge balance the wallpaper’s floral design. A lovely, smooth oak hardwood floor with walnut inlays adds to the sense of light in this gracious room, complementing the light hue of the ten-foot ceiling. This room includes a second marble fireplace, built as a complete replica of the original. A tasteful suspended ceiling fixture offers additional light above the dining space.
An office on the main floor of the home offers spectacular built-in dark wood bookshelves, deep green striped wallpaper, and darker wood moulding around the ceiling, windows and doors. This room provides the option for a dignified, professional workspace in the home setting.
A half bath on the main floor of the home includes attractive rose-patterned wallpaper and a light-toned sink with gold accents. Light fixtures feature glass with gold accents, complementing the sink’s elegant design and further reflecting the 19th century beauty of the home.
The home features a lovely, enclosed three-seasons room with an attractive circular brick patio with accent wrought iron fencing just beyond. Two additional brick patios allow for pleasant outdoor relaxation, dining, or conversing.
This spacious mansion offers elegant and well-designed bedrooms, for comfortable relaxation and repose. A first bedroom is conveniently located on the main floor of the home, while the master bedroom and one additional bedroom are located on the home’s second floor. Lovely hardwood floors in the bedrooms mirror those in the dining and living room, and windows allow ample sunlight into these welcoming rooms. The master bedroom and second bedroom feature ample walk-in closets with excellent, well-planned storage. The second bedroom offers an attached full bath; the attached full master bath includes a soaking tub, walk-in shower, and double sinks. The home’s second floor laundry room is spacious and pleasant, offering convenience and elegance.
The Jenkins Austin Day mansion, well-named the “crowned jewel” of Wauwatosa, has a rich history. Throughout this beautiful home, elements of the past meet the present, with stunning details and design, convenience and elegance, carrying the home to a bright and abiding future.

This article is from the
EY August 2023 Issue




